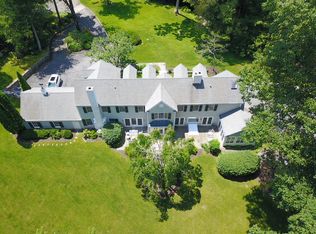Located 4 minutes from town, this spectacular residence is reminiscent of a private country estate with sprawling green lawns, stone walls, enchanting pool(w/auto cover) and an architecturally designed fully equipped Guest/Pool house. Encompassing almost 3 acres and abutting Land Trust property, 256 Country Club Road is masterfully designed offering perfect room proportions, French doors, detailed millwork, hardwood floors and notably upon entry an impressive front to back foyer with mahogany doors leading to the 33ft veranda and outdoor terrace. Entertain effortlessly in the expansive open layout kitchen, family room and everyday dining area, all with views of the property. Around the corner is a mud room that competes with the best. Living quarters include a large Master Suite with tray ceiling and 2 walk-in closets, 4 additional en-suite bedrooms, enormous bonus room, and 3rd floor guest suite/playroom. Lower Level is complete with fitness room (1/2 bath), media room, walk out activity room. An exceptional offering complete with Pool, Guest/Pool house, and garage bays to house 5+ cars. This home has it all.
This property is off market, which means it's not currently listed for sale or rent on Zillow. This may be different from what's available on other websites or public sources.
