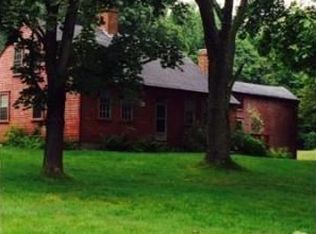Sold for $760,000
$760,000
256 Chocolog Rd, Uxbridge, MA 01569
3beds
2,026sqft
Single Family Residence
Built in 2022
2.14 Acres Lot
$807,700 Zestimate®
$375/sqft
$3,381 Estimated rent
Home value
$807,700
$767,000 - $848,000
$3,381/mo
Zestimate® history
Loading...
Owner options
Explore your selling options
What's special
*** Open House Cancelled!! Offer Accepted. *** This beautiful, oversized ranch with over $125k in upgrades is a must see! Tucked away on a 2+ acre lot, this hidden gem has a freshly paved driveway, meticulous landscaping, an irrigation system, and fenced backyard. This home offers an open concept floorplan and hardwood floors throughout. You will also admire the plantation shutters in each room! French doors off the kitchen offer natural light and access to a screened deck, perfect for entertaining. In the kitchen you’ll find a stunning backsplash and modern, stainless appliances. Each bedroom is oversized with ample closet space while the bathrooms boast marble vanities and tile flooring. Head down to the partially finished basement where you will find a custom built overhead door. As a unique feature of this home, it offers limitless options for the space! Showings start this Saturday at the open house.
Zillow last checked: 8 hours ago
Listing updated: July 12, 2023 at 04:35am
Listed by:
Wayne Taylor Moreno 804-316-7438,
Winder Realty, LLC 857-507-4501
Bought with:
Jeanne McHale
REMAX Executive Realty
Source: MLS PIN,MLS#: 73130327
Facts & features
Interior
Bedrooms & bathrooms
- Bedrooms: 3
- Bathrooms: 2
- Full bathrooms: 2
Primary bedroom
- Features: Bathroom - Full, Bathroom - Double Vanity/Sink, Ceiling Fan(s), Walk-In Closet(s), Flooring - Hardwood
- Level: First
- Area: 254.83
- Dimensions: 14.92 x 17.08
Bedroom 2
- Features: Ceiling Fan(s), Closet, Flooring - Hardwood
- Level: First
- Area: 156.22
- Dimensions: 12.33 x 12.67
Bedroom 3
- Features: Ceiling Fan(s), Closet, Flooring - Hardwood
- Level: First
- Area: 139.19
- Dimensions: 10.92 x 12.75
Primary bathroom
- Features: Yes
Bathroom 1
- Features: Bathroom - Full, Bathroom - Tiled With Shower Stall, Closet - Linen, Flooring - Stone/Ceramic Tile, Countertops - Stone/Granite/Solid, Bidet
- Level: First
- Area: 70.81
- Dimensions: 8.25 x 8.58
Bathroom 2
- Features: Bathroom - Full, Bathroom - With Tub & Shower, Closet - Linen, Flooring - Stone/Ceramic Tile, Countertops - Stone/Granite/Solid, Bidet, Recessed Lighting
- Level: First
- Area: 62.94
- Dimensions: 7.33 x 8.58
Dining room
- Features: Ceiling Fan(s), Flooring - Hardwood, French Doors, Exterior Access, Open Floorplan, Crown Molding
- Level: First
- Area: 502.53
- Dimensions: 26.33 x 19.08
Kitchen
- Features: Flooring - Hardwood, Countertops - Stone/Granite/Solid, Kitchen Island, Recessed Lighting, Stainless Steel Appliances, Gas Stove, Lighting - Pendant, Crown Molding
- Level: First
- Area: 166.75
- Dimensions: 17.25 x 9.67
Living room
- Features: Ceiling Fan(s), Flooring - Hardwood, French Doors, Exterior Access, Open Floorplan, Crown Molding
- Level: First
- Area: 502.53
- Dimensions: 26.33 x 19.08
Heating
- Forced Air, Natural Gas
Cooling
- Central Air
Appliances
- Included: Water Heater, Tankless Water Heater, Range, Dishwasher, Microwave, Refrigerator, Washer, Dryer, Water Treatment
- Laundry: Flooring - Stone/Ceramic Tile, Stone/Granite/Solid Countertops, Electric Dryer Hookup, Recessed Lighting, Washer Hookup, First Floor
Features
- Slider, Play Room
- Flooring: Tile, Hardwood, Laminate
- Windows: Insulated Windows
- Basement: Full,Partially Finished,Walk-Out Access,Interior Entry
- Number of fireplaces: 1
- Fireplace features: Living Room
Interior area
- Total structure area: 2,026
- Total interior livable area: 2,026 sqft
Property
Parking
- Total spaces: 6
- Parking features: Attached, Garage Door Opener, Garage Faces Side, Paved
- Attached garage spaces: 2
- Uncovered spaces: 4
Features
- Patio & porch: Screened
- Exterior features: Porch - Screened, Rain Gutters, Sprinkler System, Decorative Lighting, Fenced Yard, Invisible Fence
- Fencing: Fenced,Invisible
Lot
- Size: 2.14 Acres
- Features: Wooded, Cleared
Details
- Parcel number: M:039.0 B:4295 L:0000.0,5125233
- Zoning: AG
Construction
Type & style
- Home type: SingleFamily
- Architectural style: Ranch
- Property subtype: Single Family Residence
Materials
- Frame
- Foundation: Concrete Perimeter
- Roof: Shingle
Condition
- Year built: 2022
Utilities & green energy
- Electric: 200+ Amp Service
- Sewer: Private Sewer
- Water: Private
- Utilities for property: for Gas Range, for Electric Oven, for Electric Dryer, Washer Hookup
Green energy
- Energy efficient items: Thermostat
Community & neighborhood
Community
- Community features: Highway Access
Location
- Region: Uxbridge
Other
Other facts
- Road surface type: Paved
Price history
| Date | Event | Price |
|---|---|---|
| 7/11/2023 | Sold | $760,000-0.7%$375/sqft |
Source: MLS PIN #73130327 Report a problem | ||
| 6/28/2023 | Listed for sale | $765,000+23.4%$378/sqft |
Source: MLS PIN #73130327 Report a problem | ||
| 1/10/2022 | Sold | $620,000$306/sqft |
Source: MLS PIN #72891001 Report a problem | ||
Public tax history
| Year | Property taxes | Tax assessment |
|---|---|---|
| 2025 | $9,847 +10.3% | $751,100 +8.7% |
| 2024 | $8,926 +9.9% | $690,900 +18.7% |
| 2023 | $8,120 +2.6% | $582,100 +11.5% |
Find assessor info on the county website
Neighborhood: 01569
Nearby schools
GreatSchools rating
- 7/10Taft Early Learning CenterGrades: PK-3Distance: 3.3 mi
- 4/10Uxbridge High SchoolGrades: 8-12Distance: 1.6 mi
- 6/10Whitin Intermediate SchoolGrades: 4-7Distance: 3.6 mi
Get a cash offer in 3 minutes
Find out how much your home could sell for in as little as 3 minutes with a no-obligation cash offer.
Estimated market value$807,700
Get a cash offer in 3 minutes
Find out how much your home could sell for in as little as 3 minutes with a no-obligation cash offer.
Estimated market value
$807,700
