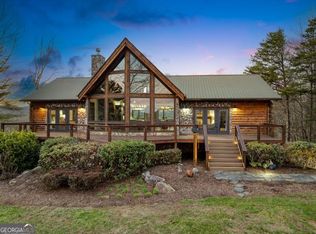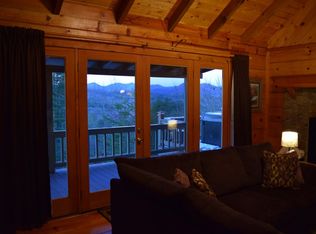Closed
$585,000
256 Chigger Rdg, Mineral Bluff, GA 30559
4beds
3,308sqft
Single Family Residence, Cabin
Built in 2007
2 Acres Lot
$607,000 Zestimate®
$177/sqft
$3,165 Estimated rent
Home value
$607,000
$565,000 - $649,000
$3,165/mo
Zestimate® history
Loading...
Owner options
Explore your selling options
What's special
Nestled on a PRIVATE 2-acre wooded setting, this Stunning 4-bedroom, 3.5-bath cabin offers BREATHTAKING LONG RANGE, LAYERED MOUNTAIN VIEWS. Enjoy cozy evenings by the stoned gas log fireplace in the spacious living room, and prepare meals in the well appointed kitchen. The main level boasts two master suites, perfect for convenience and privacy. Upstairs, the open loft makes for an ideal home office with inspiring views. The basement features two additional bedrooms, 1.5 baths, and a large great room that's perfect for a game room or extra living space. Step outside to relax in the hot tub as you take in the stunning mountain vistas. Additional features include an outdoor storage room/workshop for your hobbies or projects. This is truly a peaceful retreat with spectacular views, blending comfort and nature! MOST FURNISHINGS NEGOTIABLE!!
Zillow last checked: 8 hours ago
Listing updated: April 08, 2025 at 09:19am
Listed by:
Kelly Shuler 7067453500,
Coldwell Banker High Country
Bought with:
Melody Lopez, 441288
eXp Realty
Source: GAMLS,MLS#: 10429813
Facts & features
Interior
Bedrooms & bathrooms
- Bedrooms: 4
- Bathrooms: 3
- Full bathrooms: 3
- Main level bathrooms: 2
- Main level bedrooms: 2
Heating
- Central, Electric, Heat Pump, Propane
Cooling
- Ceiling Fan(s), Central Air, Heat Pump
Appliances
- Included: Dishwasher, Disposal, Dryer, Electric Water Heater, Microwave, Refrigerator, Washer
- Laundry: In Basement
Features
- Master On Main Level
- Flooring: Tile
- Basement: Finished,Full
- Number of fireplaces: 3
- Fireplace features: Gas Log
Interior area
- Total structure area: 3,308
- Total interior livable area: 3,308 sqft
- Finished area above ground: 3,308
- Finished area below ground: 0
Property
Parking
- Parking features: Parking Pad
- Has uncovered spaces: Yes
Features
- Levels: One and One Half
- Stories: 1
- Patio & porch: Deck, Patio, Screened
- Has private pool: Yes
- Pool features: Pool/Spa Combo
- Fencing: Fenced
- Has view: Yes
- View description: Mountain(s)
Lot
- Size: 2 Acres
- Features: Level
Details
- Additional structures: Workshop
- Parcel number: 0026 35C15
Construction
Type & style
- Home type: SingleFamily
- Architectural style: Country/Rustic
- Property subtype: Single Family Residence, Cabin
Materials
- Other
- Roof: Metal
Condition
- Resale
- New construction: No
- Year built: 2007
Utilities & green energy
- Sewer: Septic Tank
- Water: Shared Well
- Utilities for property: Electricity Available, High Speed Internet, Water Available
Community & neighborhood
Community
- Community features: None
Location
- Region: Mineral Bluff
- Subdivision: None
HOA & financial
HOA
- Has HOA: No
- Services included: None
Other
Other facts
- Listing agreement: Exclusive Right To Sell
- Listing terms: 1031 Exchange,Cash,Conventional,FHA,VA Loan
Price history
| Date | Event | Price |
|---|---|---|
| 4/1/2025 | Sold | $585,000-2.5%$177/sqft |
Source: | ||
| 2/14/2025 | Pending sale | $599,900$181/sqft |
Source: NGBOR #412210 Report a problem | ||
| 1/14/2025 | Listed for sale | $599,900$181/sqft |
Source: NGBOR #412210 Report a problem | ||
| 1/11/2025 | Pending sale | $599,900$181/sqft |
Source: NGBOR #412210 Report a problem | ||
| 12/20/2024 | Listed for sale | $599,900-4%$181/sqft |
Source: NGBOR #412210 Report a problem | ||
Public tax history
| Year | Property taxes | Tax assessment |
|---|---|---|
| 2024 | $1,568 +8.7% | $171,091 +20.9% |
| 2023 | $1,443 -21.9% | $141,477 -21.9% |
| 2022 | $1,848 +53.7% | $181,263 +111.4% |
Find assessor info on the county website
Neighborhood: 30559
Nearby schools
GreatSchools rating
- 5/10East Fannin Elementary SchoolGrades: PK-5Distance: 5.2 mi
- 7/10Fannin County Middle SchoolGrades: 6-8Distance: 7.3 mi
- 4/10Fannin County High SchoolGrades: 9-12Distance: 9.1 mi
Schools provided by the listing agent
- Elementary: West Fannin
- Middle: Fannin County
- High: Fannin County
Source: GAMLS. This data may not be complete. We recommend contacting the local school district to confirm school assignments for this home.

Get pre-qualified for a loan
At Zillow Home Loans, we can pre-qualify you in as little as 5 minutes with no impact to your credit score.An equal housing lender. NMLS #10287.

