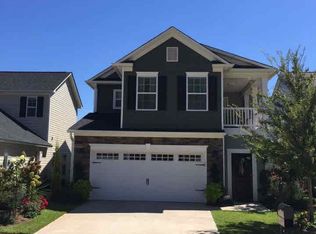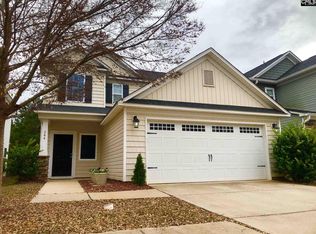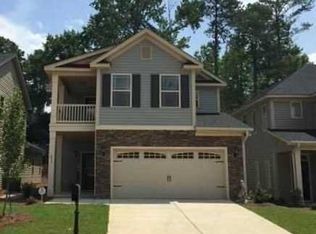Price improvement! This home has been freshly painted & has new flooring. The home offers an open concept floor plan, perfect for entertaining. Kitchen features include: loads of cabinet space, gas range, casual eat-in area, built in niche, pantry, island, granite countertops & hardwood flooring. Greatroom has been updated with designer neutral colors, new carpeting, opens to sunroom & crown molding. The first floor has soaring coffered ceilings and a grand staircase. Upstairs, the Master Suite has a private bathroom with a luxurious soaking tub, double vanity & separate shower. The Master Suite has a large walk-in closet, and lovely tray ceiling treatment. Two additional bedrooms and a full bathroom are also located on the second level. Out back is a deck, perfect for your next BBQ. The home has a mudroom, and also offers a 2 bay garage. Lovely, low maintenance home is located in desirable Cherokee Village, known for it's convenient location & wonderful community atmosphere. Move in ready, make this house, your next HOME!
This property is off market, which means it's not currently listed for sale or rent on Zillow. This may be different from what's available on other websites or public sources.


