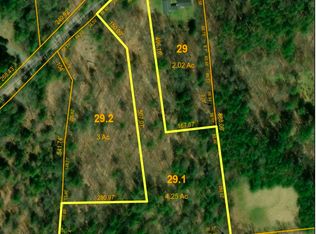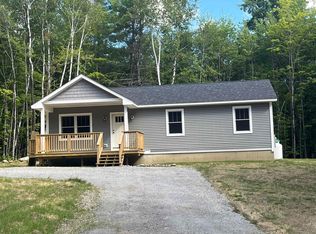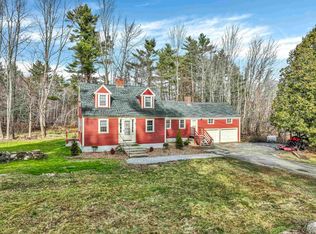Closed
Listed by:
Jim Knowlton,
EXP Realty Phone:603-746-2207
Bought with: EXP Realty
$357,400
256 Center Road, Goshen, NH 03752
4beds
2,504sqft
Ranch
Built in 1950
2.02 Acres Lot
$357,200 Zestimate®
$143/sqft
$2,869 Estimated rent
Home value
$357,200
$325,000 - $393,000
$2,869/mo
Zestimate® history
Loading...
Owner options
Explore your selling options
What's special
256 Center Rd, Goshen, NH. Looking for a private retreat with room for everyone? This beautifully updated ranch is tucked away on a quiet road in the charming town of Goshen and offers both comfort and versatility for your entire family. This property, sited on just over 2 acres, includes a spacious main home plus a separate accessory dwelling - each with its own entrance and utilities which is ideal for extended family, guests or even rental income! The main home features 2 bedrooms, 1.5 baths and a spacious and well appointed kitchen with eat-in dining area that leads to a bright and sunny open living/family room with vaulted ceilings and slider doors. New LVP flooring and a striking stone fireplace makes the large room a favorite retreat. The ADU includes 2 bedrooms, full bath, ample kitchen and dining area as well as a large carpeted living room as well as a utility room with laundry hookups and additional storage. The spacious and level yard boats a BRAND NEW SEPTIC as well as mature perennial plantings waiting to surprise you in the spring. Close to Mt Sunapee for year round recreation including skiing, hiking, swimming, kayaking, walking - you name it, it’s right there! Property abuts access to the “Goshen Ocean” aka Lake Gunnison for even more outdoor fun. Easy to show!
Zillow last checked: 8 hours ago
Listing updated: November 24, 2025 at 07:44am
Listed by:
Jim Knowlton,
EXP Realty Phone:603-746-2207
Bought with:
Heather Goodwin
EXP Realty
Source: PrimeMLS,MLS#: 5059485
Facts & features
Interior
Bedrooms & bathrooms
- Bedrooms: 4
- Bathrooms: 2
- Full bathrooms: 1
- 3/4 bathrooms: 1
Heating
- Propane, Electric, Forced Air
Cooling
- None
Appliances
- Included: Refrigerator, Electric Stove
- Laundry: Laundry Hook-ups
Features
- Cathedral Ceiling(s), In-Law/Accessory Dwelling, Kitchen/Dining
- Flooring: Carpet, Vinyl, Vinyl Plank
- Has basement: No
- Number of fireplaces: 1
- Fireplace features: 1 Fireplace
Interior area
- Total structure area: 2,504
- Total interior livable area: 2,504 sqft
- Finished area above ground: 2,504
- Finished area below ground: 0
Property
Parking
- Parking features: Gravel
Features
- Levels: One
- Stories: 1
Lot
- Size: 2.02 Acres
- Features: Wooded
Details
- Parcel number: GOHNM202L029000
- Zoning description: Residential
Construction
Type & style
- Home type: SingleFamily
- Architectural style: Ranch
- Property subtype: Ranch
Materials
- Wood Frame, Vinyl Siding
- Foundation: Concrete Slab
- Roof: Metal,Asphalt Shingle
Condition
- New construction: No
- Year built: 1950
Utilities & green energy
- Electric: Circuit Breakers
- Sewer: 1500+ Gallon, Septic Design Available, Septic Tank
- Utilities for property: Other
Community & neighborhood
Location
- Region: Goshen
Other
Other facts
- Road surface type: Dirt
Price history
| Date | Event | Price |
|---|---|---|
| 11/21/2025 | Sold | $357,400-2.1%$143/sqft |
Source: | ||
| 9/24/2025 | Price change | $364,900-3.4%$146/sqft |
Source: | ||
| 9/3/2025 | Listed for sale | $377,900-1.8%$151/sqft |
Source: | ||
| 6/10/2025 | Listing removed | $384,900$154/sqft |
Source: | ||
| 5/20/2025 | Price change | $384,900-3.8%$154/sqft |
Source: | ||
Public tax history
| Year | Property taxes | Tax assessment |
|---|---|---|
| 2024 | $4,447 0% | $190,700 -7.5% |
| 2023 | $4,448 -2.1% | $206,200 |
| 2022 | $4,543 -12.9% | $206,200 |
Find assessor info on the county website
Neighborhood: 03752
Nearby schools
GreatSchools rating
- 7/10Lempster Community SchoolGrades: PK-8Distance: 3.3 mi
- 2/10Newport Middle High School (High)Grades: 9-12Distance: 6.2 mi

Get pre-qualified for a loan
At Zillow Home Loans, we can pre-qualify you in as little as 5 minutes with no impact to your credit score.An equal housing lender. NMLS #10287.


