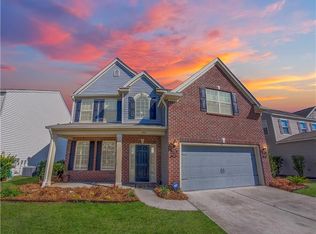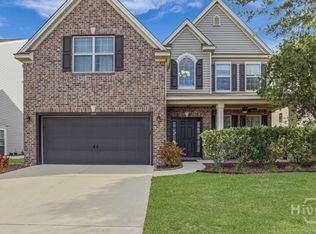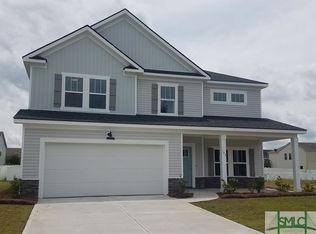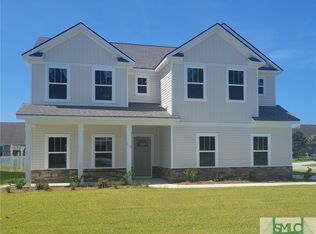Its Cooler In Pooler! This Wonderful Home for Sale is Located in an Amenity Packed, Premier Gated Community in Pooler's Best School Districts! The Home Features many Beautiful Upgrades Throughout, such as Granite Counters in Spacious Kitchen, and Backs up to a Wooded View of Trees for added Privacy. Close to Shopping, Restaurants, and Entertainment, Gulfstream, and GA Ports, without all of the traffic.
This property is off market, which means it's not currently listed for sale or rent on Zillow. This may be different from what's available on other websites or public sources.



