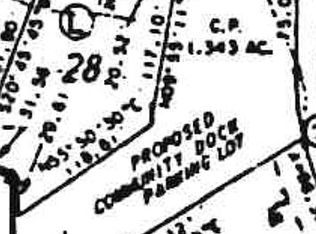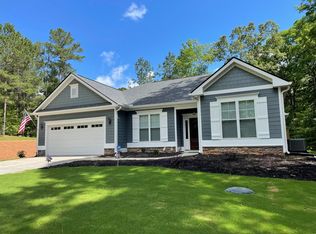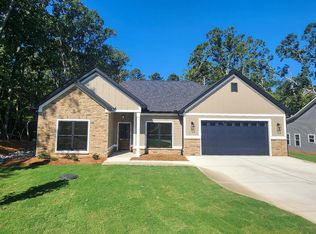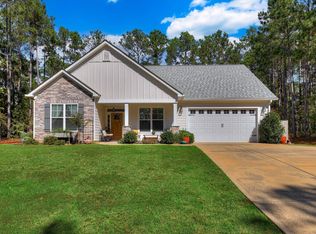Come and explore the joys of living on the Freshwater Coast, at Savannah Lakes Village on Lake Thurmond.
Upon approach to this Cottage Style home you are greeted by a large front porch with a ceiling fan.
The beautiful landscaping in front and the backyard is picturesque, lush and well-maintained.
It can't help but catch your eye!
Split Bedroom Plan with Three Bedrooms, Two bath home and the convenience of single story living.
As you walk through the front door you will see the 10 foot ceilings, open floor plan with custom wood trim and interior coastal design.
The kitchen with granite counter tops, 42 inch cabinets, under-mount lighting, under-mount sink and subway tile back splash.
Walk in kitchen pantry.
Screened in rear porch overlooks a private backyard with black fence.
Primary Bedroom with an electric fireplace (can be moved to the Family Room), high ceiling with crown molding and custom paint.
This home has extensive closet storage, Large Primary closet with built in bench and wood shelving.
The Primary bathroom with large walk-in shower and granite countertops, the Primary closet with direct access to the laundry room.
Mud Room Bench with storage.
On the other side of the home you will find a pocket door for access to the second full Bath and two large bedrooms for complete privacy for your visiting family or guests.
This home is the North Shore Cottage plan by Lee Builders.
Located in the Shenandoah Neighborhood, you are a short golf cart ride to the Recreation Center, the Tara Golf Course, River Grille, The Pub and the Village Café.
Owner Additions:
-Appliance Service Contract, 3 year warranty transfers
-Whole house generator (Westinghouse with Remote Start)
-Black fence in rear yard with 3 gates and trellis.
-Professional Landscaping front with rear
Front and Back irrigation system
-Whole House Surge Protector
-Interior Painting 2 coats
-Garage Storage - Cabinets
-Gutter Guards
-Six sets of wood blinds
-Painted Front and Rear porch floors
-Upgraded Lighting in foyer and kitchen island
-Upgraded kitchen appliances (fingerprint resistant)
-Ceiling fan on front porch
-Termite Bond with American Pest Control is transferable
Convey:
-Window treatments
-Electric Fireplace
-All Kitchen appliances including Refrigerator
-Washer and Dryer
Negotiable Items:
Garage Freezer
All Furniture and Furnishings
Front Porch Rocking Chairs
For sale
Price cut: $20K (10/21)
$379,000
256 Candlewick Loop, McCormick, SC 29835
3beds
1,602sqft
Est.:
Single Family Residence
Built in 2022
0.25 Acres Lot
$373,400 Zestimate®
$237/sqft
$14/mo HOA
What's special
Electric fireplaceBeautiful landscapingLarge front porchGranite counter topsScreened in rear porchCustom wood trimOpen floor plan
- 170 days |
- 131 |
- 12 |
Zillow last checked: 8 hours ago
Listing updated: November 28, 2025 at 11:44am
Listed by:
Anna Winstead 864-378-4944,
Savannah Lakes Realty
Source: Hive MLS,MLS#: 543558
Tour with a local agent
Facts & features
Interior
Bedrooms & bathrooms
- Bedrooms: 3
- Bathrooms: 2
- Full bathrooms: 2
Rooms
- Room types: Master Bedroom, Bedroom 2, Bedroom 3, Family Room
Primary bedroom
- Level: Main
- Dimensions: 16 x 13
Bedroom 2
- Level: Main
- Dimensions: 12 x 12
Bedroom 3
- Level: Main
- Dimensions: 12 x 12
Family room
- Level: Main
- Dimensions: 18 x 17
Kitchen
- Description: Eat in kitchen
- Level: Main
- Dimensions: 18 x 12
Heating
- Electric, Fireplace(s), Heat Pump
Cooling
- Ceiling Fan(s), Heat Pump, Single System
Appliances
- Included: Built-In Microwave, Dishwasher, Disposal, Dryer, Electric Range, Electric Water Heater, Refrigerator, Washer
Features
- Blinds, Built-in Features, Cable Available, Eat-in Kitchen, Entrance Foyer, Kitchen Island, Pantry, Recently Painted, Smoke Detector(s), Split Bedroom, Walk-In Closet(s), Wall Tile, Washer Hookup, Electric Dryer Hookup
- Flooring: Carpet, Ceramic Tile, Luxury Vinyl
- Has basement: No
- Attic: Partially Finished,Pull Down Stairs
- Number of fireplaces: 1
- Fireplace features: Master Bedroom, See Remarks
Interior area
- Total structure area: 1,602
- Total interior livable area: 1,602 sqft
Property
Parking
- Total spaces: 2
- Parking features: Attached, Concrete, Garage, Garage Door Opener
- Garage spaces: 2
Features
- Levels: One
- Patio & porch: Front Porch, Patio, Porch, Screened
- Fencing: Fenced
Lot
- Size: 0.25 Acres
- Dimensions: 79.84 x 129.34 x 78.71 x 126.83
- Features: Landscaped, Near Lake Thurmond, Sprinklers In Front, Sprinklers In Rear, Wooded, See Remarks
Details
- Parcel number: 0770014012
Construction
Type & style
- Home type: SingleFamily
- Architectural style: Ranch
- Property subtype: Single Family Residence
Materials
- HardiPlank Type
- Foundation: Slab
- Roof: Composition
Condition
- Updated/Remodeled
- New construction: No
- Year built: 2022
Utilities & green energy
- Sewer: Public Sewer
- Water: Public
Community & HOA
Community
- Features: Bike Path, Clubhouse, Golf, Pickleball Court, Pool, Street Lights, Tennis Court(s), Walking Trail(s)
- Subdivision: Savannah Lakes Village
HOA
- Has HOA: Yes
- HOA fee: $171 annually
Location
- Region: Mccormick
Financial & listing details
- Price per square foot: $237/sqft
- Date on market: 6/24/2025
- Cumulative days on market: 170 days
- Listing terms: Cash,Conventional
Estimated market value
$373,400
$355,000 - $392,000
Not available
Price history
Price history
| Date | Event | Price |
|---|---|---|
| 10/21/2025 | Price change | $379,000-5%$237/sqft |
Source: | ||
| 6/23/2025 | Listed for sale | $399,000+22.8%$249/sqft |
Source: | ||
| 5/16/2022 | Sold | $324,900$203/sqft |
Source: | ||
| 4/8/2022 | Pending sale | $324,900$203/sqft |
Source: | ||
Public tax history
Public tax history
Tax history is unavailable.BuyAbility℠ payment
Est. payment
$2,196/mo
Principal & interest
$1847
Property taxes
$202
Other costs
$147
Climate risks
Neighborhood: Savannah Lakes Village
Nearby schools
GreatSchools rating
- 5/10Mccormick Elementary SchoolGrades: PK-5Distance: 7.3 mi
- 3/10Mccormick Middle SchoolGrades: 6-8Distance: 7.3 mi
- 3/10McCormick High SchoolGrades: 9-12Distance: 7.3 mi
Schools provided by the listing agent
- Elementary: McCormick Elementary
- Middle: MCCORMICK MIDDLE
- High: McCormick
Source: Hive MLS. This data may not be complete. We recommend contacting the local school district to confirm school assignments for this home.
- Loading
- Loading





