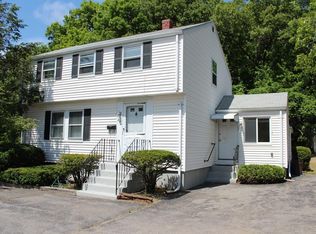Sold for $800,000
$800,000
256 Cambridge Rd, Woburn, MA 01801
3beds
1,905sqft
Single Family Residence
Built in 1954
0.35 Acres Lot
$837,700 Zestimate®
$420/sqft
$4,633 Estimated rent
Home value
$837,700
$796,000 - $880,000
$4,633/mo
Zestimate® history
Loading...
Owner options
Explore your selling options
What's special
Showings begin Feb 2nd. Newly Remodeled 3BR/3.5 BA Home - 1900+ sq ft of Living Space! The home features 3 spacious bedrooms, two with their own private bathrooms.The stunning renovation includes a brand-new kitchen with modern appliances, sleek countertops, and ample storage space. The open-concept design allows for seamless transitions from the kitchen to the dining and living areas, perfect for entertaining.This home boasts a luxurious primary with a large closet and spa-like bathroom. The two additional bedrooms are well-appointed and provide ample space for guests or family members. Enjoy the fully finished basement as a home office, gym or media room.The backyard is perfect for barbecues, relaxing, and gardening.This property is conveniently located right on the Winchester line near shopping, dining, and entertainment options. With easy access to major highways, you'll be just minutes away from all that Woburn has to offer
Zillow last checked: 8 hours ago
Listing updated: March 10, 2023 at 12:57pm
Listed by:
Treetop Group 781-205-6099,
Keller Williams Realty 978-475-2111,
Andrew Maus 617-970-4998
Bought with:
The Elite Team
Phoenix Real Estate Partners, LLC
Source: MLS PIN,MLS#: 73075586
Facts & features
Interior
Bedrooms & bathrooms
- Bedrooms: 3
- Bathrooms: 4
- Full bathrooms: 3
- 1/2 bathrooms: 1
- Main level bedrooms: 1
Primary bedroom
- Features: Bathroom - 3/4, Walk-In Closet(s), Flooring - Wood
- Level: Second
- Area: 216
- Dimensions: 12 x 18
Bedroom 2
- Features: Closet, Flooring - Wood
- Level: Second
- Area: 154
- Dimensions: 14 x 11
Bedroom 3
- Features: Bathroom - Full, Walk-In Closet(s), Flooring - Hardwood
- Level: Main,First
- Area: 143
- Dimensions: 13 x 11
Dining room
- Level: First
Family room
- Level: First
Kitchen
- Level: First
Living room
- Level: First
Heating
- Central, Forced Air, Propane
Cooling
- Central Air
Appliances
- Included: Gas Water Heater, Tankless Water Heater, Range, Oven, Dishwasher, Disposal, Microwave, Refrigerator, Freezer
- Laundry: Electric Dryer Hookup, Washer Hookup, First Floor
Features
- Closet, Media Room, Internet Available - Unknown
- Flooring: Wood, Tile, Hardwood, Flooring - Vinyl
- Windows: Insulated Windows
- Basement: Finished
- Number of fireplaces: 1
Interior area
- Total structure area: 1,905
- Total interior livable area: 1,905 sqft
Property
Parking
- Total spaces: 3
- Parking features: Paved Drive, Off Street
- Uncovered spaces: 3
Features
- Patio & porch: Deck
- Exterior features: Deck
Lot
- Size: 0.35 Acres
- Features: Gentle Sloping
Details
- Parcel number: M:73 B:03 L:57 U:00,915528
- Zoning: R-1
Construction
Type & style
- Home type: SingleFamily
- Architectural style: Colonial
- Property subtype: Single Family Residence
Materials
- Frame
- Foundation: Concrete Perimeter
- Roof: Shingle,Rubber
Condition
- Year built: 1954
Utilities & green energy
- Electric: Circuit Breakers, 200+ Amp Service
- Sewer: Public Sewer
- Water: Public
- Utilities for property: for Gas Range, for Gas Oven, for Electric Dryer, Washer Hookup
Community & neighborhood
Location
- Region: Woburn
Price history
| Date | Event | Price |
|---|---|---|
| 3/10/2023 | Sold | $800,000+9.6%$420/sqft |
Source: MLS PIN #73075586 Report a problem | ||
| 2/6/2023 | Contingent | $729,900$383/sqft |
Source: MLS PIN #73075586 Report a problem | ||
| 2/2/2023 | Listed for sale | $729,900+99.4%$383/sqft |
Source: MLS PIN #73075586 Report a problem | ||
| 3/14/2022 | Sold | $366,000$192/sqft |
Source: Public Record Report a problem | ||
Public tax history
| Year | Property taxes | Tax assessment |
|---|---|---|
| 2025 | $6,060 +11.2% | $709,600 +4.9% |
| 2024 | $5,451 +41.5% | $676,300 +52.7% |
| 2023 | $3,853 -9% | $442,900 -2.3% |
Find assessor info on the county website
Neighborhood: 01801
Nearby schools
GreatSchools rating
- 7/10Reeves Elementary SchoolGrades: PK-5Distance: 0.4 mi
- 4/10Daniel L Joyce Middle SchoolGrades: 6-8Distance: 1.1 mi
- 6/10Woburn High SchoolGrades: 9-12Distance: 2.1 mi
Get a cash offer in 3 minutes
Find out how much your home could sell for in as little as 3 minutes with a no-obligation cash offer.
Estimated market value$837,700
Get a cash offer in 3 minutes
Find out how much your home could sell for in as little as 3 minutes with a no-obligation cash offer.
Estimated market value
$837,700
