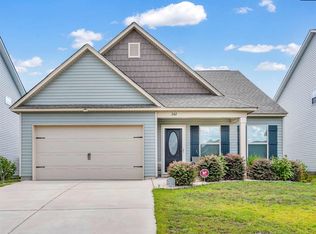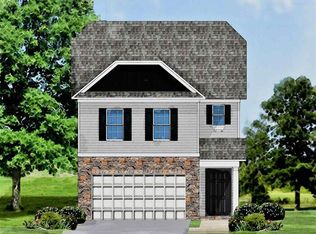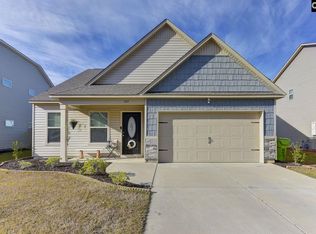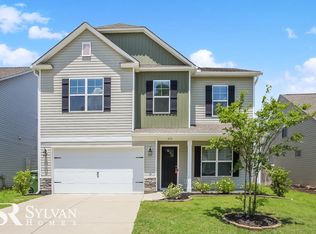Open floor plan!! This is the home that you have been looking for. Located in the Richland 2 school district and conveniently located near I-77. This home offers a number of great features. Granite counters, gas stove, large walk in pantry, large island for dinner prep, formal dining room, wood flooring, huge living room with a fireplace adjacent to the kitchen that all connect to the fenced in yard with a patio. Plenty of space to entertain and create memories for a lifetime. The upstairs has 3 bedrooms that share a bathroom and a common area large enough to fit a small couch and TV or desk and work area. The laundry room is located at the top of the stairs for your convenience . The master bedroom features 2 separate walk in closets with plenty of space. While the master bathroom comes with Jack and Jill sinks separated by a large bathtub. This one won't last long. Schedule your showing today!
This property is off market, which means it's not currently listed for sale or rent on Zillow. This may be different from what's available on other websites or public sources.



