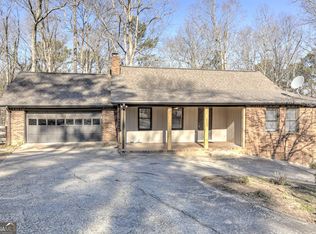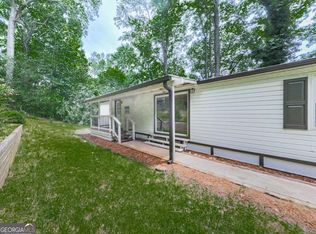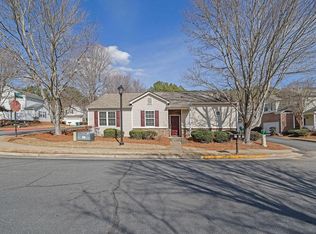Welcome to your future home, Brand New Everything!! Ideal location in the developing community of Canton. 4 sided Brick Inside, the neutral paint scheme provides a harmonious backdrop for your decorative preferences. Moments away from I 75 and minutes away from Kennesaw College + Marietta Full Renovations include: New Wood+, Plank Flooring, New Interior Paint, New Exterior paint, Remodeled Kitchen, Remodeled Bathroom Brand New roof, HVAC. Renovated basement offers quick move-in with potential to design/expand the basement space with interior and exterior access. New Kitchen Cabinets, Stainless appliances, lighting.
Active
Price cut: $17K (2/5)
$299,000
256 Butterworth Rd, Canton, GA 30114
2beds
2,200sqft
Est.:
Single Family Residence
Built in 1965
1.12 Acres Lot
$-- Zestimate®
$136/sqft
$-- HOA
What's special
Renovated basementRemodeled kitchenBrand new roofNew exterior paintNew kitchen cabinetsStainless appliancesNew interior paint
- 351 days |
- 2,177 |
- 135 |
Zillow last checked:
Listing updated:
Listed by:
Jonathan Minerick 917-345-1331,
Homecoin.com
Source: GAMLS,MLS#: 10471851
Tour with a local agent
Facts & features
Interior
Bedrooms & bathrooms
- Bedrooms: 2
- Bathrooms: 1
- Full bathrooms: 1
Rooms
- Room types: Family Room, Other
Dining room
- Features: Separate Room
Kitchen
- Features: Solid Surface Counters
Heating
- Central, Hot Water
Cooling
- Ceiling Fan(s), Central Air
Appliances
- Included: Convection Oven, Cooktop, Dishwasher, Microwave, Ice Maker, Other, Stainless Steel Appliance(s)
- Laundry: Laundry Closet
Features
- Soaking Tub, Master On Main Level, Roommate Plan
- Flooring: Hardwood, Other
- Basement: Concrete,Exterior Entry,Partial
- Has fireplace: No
Interior area
- Total structure area: 2,200
- Total interior livable area: 2,200 sqft
- Finished area above ground: 1,100
- Finished area below ground: 1,100
Property
Parking
- Parking features: Carport, Kitchen Level, Side/Rear Entrance
- Has carport: Yes
Accessibility
- Accessibility features: Accessible Doors, Accessible Entrance, Accessible Electrical and Environmental Controls, Accessible Kitchen
Features
- Levels: Two
- Stories: 2
Lot
- Size: 1.12 Acres
- Features: Level, Open Lot
- Residential vegetation: Cleared, Grassed
Details
- Additional structures: Other
- Parcel number: 15N13A 025
Construction
Type & style
- Home type: SingleFamily
- Architectural style: Brick 4 Side
- Property subtype: Single Family Residence
Materials
- Brick
- Foundation: Slab
- Roof: Composition
Condition
- Updated/Remodeled
- New construction: No
- Year built: 1965
Utilities & green energy
- Sewer: Public Sewer
- Water: Public
- Utilities for property: Cable Available, Electricity Available, High Speed Internet, Natural Gas Available, Sewer Available, Water Available
Community & HOA
Community
- Features: None
- Subdivision: None
HOA
- Has HOA: No
- Services included: None
Location
- Region: Canton
Financial & listing details
- Price per square foot: $136/sqft
- Tax assessed value: $190,520
- Annual tax amount: $1,664
- Date on market: 3/4/2025
- Cumulative days on market: 351 days
- Listing agreement: Exclusive Agency
- Listing terms: 1031 Exchange,Cash,Conventional,Other,Private Financing Available
- Electric utility on property: Yes
Estimated market value
Not available
Estimated sales range
Not available
$1,579/mo
Price history
Price history
| Date | Event | Price |
|---|---|---|
| 2/5/2026 | Price change | $299,000-5.4%$136/sqft |
Source: | ||
| 7/17/2025 | Price change | $316,000-4%$144/sqft |
Source: | ||
| 3/5/2025 | Listed for sale | $329,000$150/sqft |
Source: | ||
Public tax history
Public tax history
| Year | Property taxes | Tax assessment |
|---|---|---|
| 2025 | $2,001 +21.1% | $76,208 +21.1% |
| 2024 | $1,653 -1.8% | $62,928 -1.7% |
| 2023 | $1,683 +28.2% | $64,048 +28.2% |
| 2022 | $1,313 +15.7% | $49,968 +25% |
| 2021 | $1,135 +7.7% | $39,968 +7.8% |
| 2020 | $1,054 +2.1% | $37,088 +2.1% |
| 2019 | $1,032 +2.1% | $36,320 -58.9% |
| 2018 | $1,011 -2.1% | $88,400 -1.3% |
| 2017 | $1,033 +7.9% | $89,600 +9% |
| 2016 | $957 | $82,200 +5.2% |
| 2015 | $957 +10.8% | $78,100 +6.5% |
| 2014 | $864 +1.8% | $73,300 +3.5% |
| 2013 | $848 -1.6% | $70,800 -1.3% |
| 2012 | $862 -11% | $71,700 -13.4% |
| 2011 | $968 -7.9% | $82,800 +123.5% |
| 2010 | $1,052 -1.9% | $37,040 -7.4% |
| 2009 | $1,072 -0.4% | $40,000 -2.5% |
| 2008 | $1,076 -1.2% | $41,040 -1.1% |
| 2007 | $1,089 -0.5% | $41,480 +0.5% |
| 2006 | $1,094 +10.9% | $41,280 +12.3% |
| 2005 | $987 | $36,760 -56.7% |
| 2004 | -- | $84,800 +1.3% |
| 2003 | -- | $83,700 +147.3% |
| 2002 | $933 +12.5% | $33,840 +14.6% |
| 2001 | $829 | $29,520 +2.8% |
| 2000 | -- | $28,720 +6.4% |
| 1999 | $784 | $27,000 |
Find assessor info on the county website
BuyAbility℠ payment
Est. payment
$1,588/mo
Principal & interest
$1396
Property taxes
$192
Climate risks
Neighborhood: 30114
Nearby schools
GreatSchools rating
- 7/10Liberty Elementary SchoolGrades: PK-5Distance: 1.5 mi
- 7/10Freedom Middle SchoolGrades: 6-8Distance: 1.4 mi
- 7/10Cherokee High SchoolGrades: 9-12Distance: 2.2 mi
Schools provided by the listing agent
- Elementary: Liberty
- Middle: Creekland
- High: Cherokee
Source: GAMLS. This data may not be complete. We recommend contacting the local school district to confirm school assignments for this home.
Local experts in 30114
- Loading
- Loading




