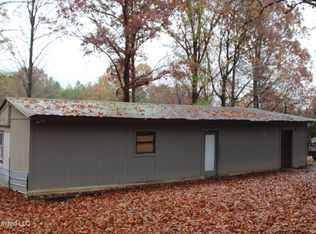Country living at its finest w/amazing 2BR/2BA custom built home on 13.77 acres. Easily accessible to US 78/ I-22. Home features large kitchen w/stainless steel appliances, custom built solid wood cabinets w/granite countertops & tile floors. The kitchen opens to dining area &den w/gas fireplace & hardwood floors. The master BR is huge & has an ensuite bath that includes jacuzzi tub, separate shower & laundry area. The focal point of the house is the 14'x50' western cedar screened in porch overlooking the gorgeous property. The attached garage is 30'x30'. There are permanent stairs in the garage that access the large floored attic. Additional 16'x18' tractor carport & 10'x12' storage shed. On the property there are 2 food plots for deer & turkey hunting. Must see to appreciate!!
This property is off market, which means it's not currently listed for sale or rent on Zillow. This may be different from what's available on other websites or public sources.
