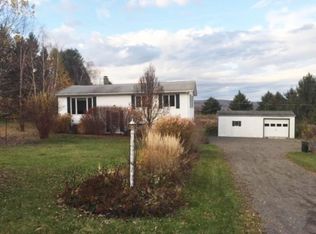Wow, a nearly new duplex property in impeccable condition with gorgeous country views! This smaller home offers a lot of options for the dollar! 1040 SF on the main level include 3 bedrooms or 2 BR with an office, and a great open floor plan with a walk out to a deck with beautiful views. The lower level is 700 SF and includes a 1 BR apartment which could also easily remain as part of the main house, just giving the owner an extra kitchen! Rent amounts in the past have ranged from 925 to 1100 per month with owner paying all utilities. The commute to Cornell or IC is easily achieved on secondary roads for a very pleasant low-traffic experience. Zip over to Brookton's Market for groceries, or to the Dandy Market for gas, all within a few minutes drive. Spectrum service is available here in case you are a work at home person. Not a lot missing from this great package - see it today!
This property is off market, which means it's not currently listed for sale or rent on Zillow. This may be different from what's available on other websites or public sources.
