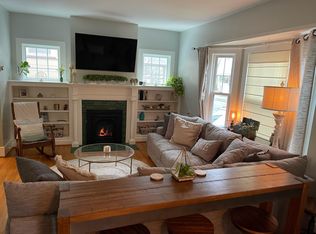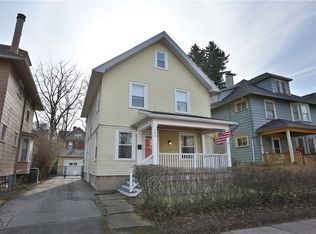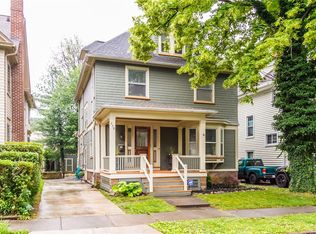Closed
$401,000
256 Brunswick St, Rochester, NY 14607
4beds
1,703sqft
Single Family Residence
Built in 1910
5,100.88 Square Feet Lot
$411,100 Zestimate®
$235/sqft
$2,388 Estimated rent
Maximize your home sale
Get more eyes on your listing so you can sell faster and for more.
Home value
$411,100
$391,000 - $432,000
$2,388/mo
Zestimate® history
Loading...
Owner options
Explore your selling options
What's special
WELCOME TO YOUR HOME! PARK AVENUE STUNNER WITH A PRIVATE, HUGE BACKYARD AND AN ENTERTAINERS DECK! ENTER FROM YOUR COVERED PORCH INTO A LARGE FOYER SHOWCASING CHARACTER, WINDOWS AND LIGHT. ENJOY THE UPDATED KITCHEN WITH BREAKFAST BAR, COFFERED CEILING DININGROOM WITH ACCESS TO OVERSIZED DECK AND INCREDIBLE FENCED IN OUTDOOR SPACE! THE SPACIOUS AND OPEN FIREPLACED LIVINGROOM AND THE UPDATED BATHROOM COMPLETE THE FIRST FLOOR. THE SECOND FLOOR FEATURES AN UPDATED BATH, AND FOUR GOOD SIZED BEDROOMS. BONUS!! THE THIRD FLOOR FEAUTERES HEATED AND FINISHED SPACE EXCELLENT FOR TEEN SUITE, OFFICE OR PLAYROOM/ENTERTAINING(THIRD FLOOR NOT INCLUDED IN SF). UPDATES INCLUDE NEW PAINT THROUGHOUT, KITCHEN, BATHS, DECK AND PORCH(2019)! ENJOY THE CHARACTER PARK AVENUE IS KNOWN FOR AND THE WALKING ACCESS TO SHOPS AND RESTUARNTS! OPEN HOUSE 5/13 11AM-12:30PM. DELAYED NEGOTIATIONS- OFFERS DUE MONDAY 5/15 AT 4PM.
Zillow last checked: 8 hours ago
Listing updated: August 14, 2023 at 05:11am
Listed by:
Kristin M. Parshall 585-481-2568,
RE/MAX Plus
Bought with:
Jenee Vanderstyne, 10401350780
NextHome Endeavor
Source: NYSAMLSs,MLS#: R1469815 Originating MLS: Rochester
Originating MLS: Rochester
Facts & features
Interior
Bedrooms & bathrooms
- Bedrooms: 4
- Bathrooms: 2
- Full bathrooms: 1
- 1/2 bathrooms: 1
- Main level bathrooms: 1
Heating
- Gas, Forced Air
Cooling
- Central Air
Appliances
- Included: Dryer, Dishwasher, Gas Oven, Gas Range, Gas Water Heater, Refrigerator, Washer
- Laundry: In Basement
Features
- Breakfast Bar, Ceiling Fan(s), Separate/Formal Dining Room, Entrance Foyer, Eat-in Kitchen, Natural Woodwork
- Flooring: Carpet, Ceramic Tile, Hardwood, Varies
- Basement: Full
- Number of fireplaces: 1
Interior area
- Total structure area: 1,703
- Total interior livable area: 1,703 sqft
Property
Parking
- Parking features: No Garage
Features
- Patio & porch: Deck, Open, Porch
- Exterior features: Blacktop Driveway, Deck, Fully Fenced
- Fencing: Full
Lot
- Size: 5,100 sqft
- Dimensions: 40 x 127
- Features: Near Public Transit, Residential Lot
Details
- Additional structures: Shed(s), Storage
- Parcel number: 26140012253000020480000000
- Special conditions: Standard
Construction
Type & style
- Home type: SingleFamily
- Architectural style: Colonial
- Property subtype: Single Family Residence
Materials
- Wood Siding, Copper Plumbing
- Foundation: Stone
- Roof: Asphalt
Condition
- Resale
- Year built: 1910
Utilities & green energy
- Electric: Circuit Breakers
- Sewer: Connected
- Water: Connected, Public
- Utilities for property: High Speed Internet Available, Sewer Connected, Water Connected
Community & neighborhood
Location
- Region: Rochester
- Subdivision: G C Hollister Tr & Bates
Other
Other facts
- Listing terms: Cash,Conventional,FHA,VA Loan
Price history
| Date | Event | Price |
|---|---|---|
| 6/27/2023 | Sold | $401,000+35.9%$235/sqft |
Source: | ||
| 5/17/2023 | Pending sale | $295,000$173/sqft |
Source: | ||
| 5/9/2023 | Listed for sale | $295,000+68.6%$173/sqft |
Source: | ||
| 12/12/2014 | Sold | $175,000$103/sqft |
Source: | ||
Public tax history
| Year | Property taxes | Tax assessment |
|---|---|---|
| 2024 | -- | $286,000 +51.2% |
| 2023 | -- | $189,200 |
| 2022 | -- | $189,200 |
Find assessor info on the county website
Neighborhood: Park Avenue
Nearby schools
GreatSchools rating
- 4/10School 23 Francis ParkerGrades: PK-6Distance: 0.4 mi
- 4/10East Lower SchoolGrades: 6-8Distance: 1.2 mi
- 1/10James Monroe High SchoolGrades: 9-12Distance: 1.2 mi
Schools provided by the listing agent
- District: Rochester
Source: NYSAMLSs. This data may not be complete. We recommend contacting the local school district to confirm school assignments for this home.


