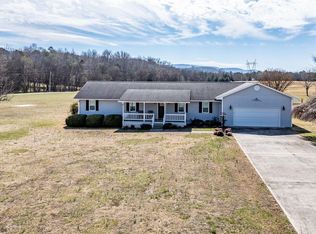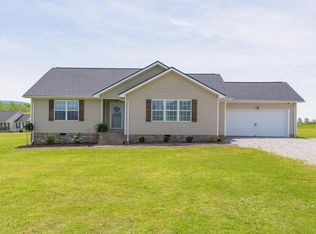Come see this beautifully maintained home situated on 3.72 acres with beautiful views of mountains surrounding the property. This home features 3 bedrooms with 2 full baths. Formal living room, dining room, den, breakfast nook, office, large laundry room. Kitchen features oak kitchen cabinets and granite counter tops. All living areas are on one level! 2 car attached garage and large basement garage for your tractor or golf cart! Located just across from Mt. Airy Golf Course. Screened in porch. Long, paved driveway. Site built outbuilding with lots of storage! New roof 2019.
This property is off market, which means it's not currently listed for sale or rent on Zillow. This may be different from what's available on other websites or public sources.

