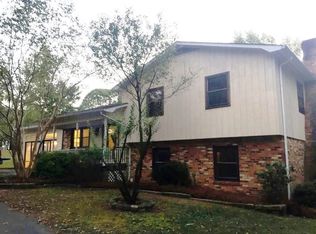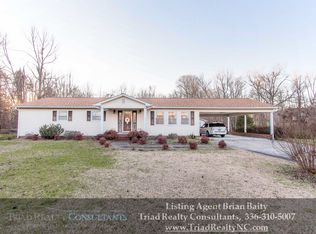Looking for Ledford school District???This one story(yes I said 1 story)home on 1.63 acres is waiting for you!!Open floorplan, Kit has large bar for eating which opens up to the Den with Wood burning FP.All appliances stay including the washer and dryer.Home has a great screened in back porch great for entertaining.The beautiful Wood Bonus room is off the MBR but has a door to the screened in porch.Use this room for whatever you would like. Detached garage is wired and can be great for storage.
This property is off market, which means it's not currently listed for sale or rent on Zillow. This may be different from what's available on other websites or public sources.

