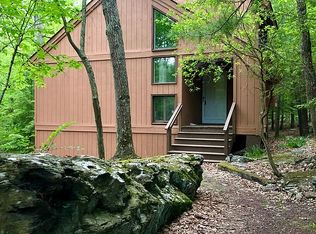Move right into this immaculate fully-furnished home on a very private property tucked into the woods with beautiful views from the deck and gazebo. The large open great room has vaulted ceilings, skylights, hardwood floors, propane stone fireplace and great light. The open floor plan is perfect for entertaining and the newly renovated kitchen has custom cabinets and hardware, granite counters, glass tile back splash and stainless appliances. The 1st floor spacious master has a recently renovated modern bath with shower. The second floor features two more bedrooms, one furnished as a home office and another full bath. This lovely property also features a one-car garage, long paved driveway, fenced yard, mature landscaping and whole house generator. Walk to clubhouse, pool, tennis and lake.
This property is off market, which means it's not currently listed for sale or rent on Zillow. This may be different from what's available on other websites or public sources.
