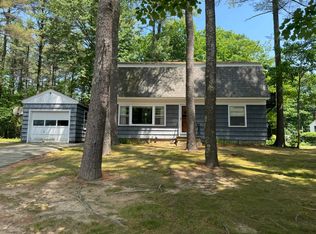Sold for $501,224 on 10/02/25
Street View
$501,224
256 Berwick Rd, Ogunquit, ME 03907
4beds
1baths
1,728sqft
SingleFamily
Built in 1965
0.59 Acres Lot
$660,100 Zestimate®
$290/sqft
$2,720 Estimated rent
Home value
$660,100
$627,000 - $693,000
$2,720/mo
Zestimate® history
Loading...
Owner options
Explore your selling options
What's special
256 Berwick Rd, Ogunquit, ME 03907 is a single family home that contains 1,728 sq ft and was built in 1965. It contains 4 bedrooms and 1 bathroom. This home last sold for $501,224 in October 2025.
The Zestimate for this house is $660,100. The Rent Zestimate for this home is $2,720/mo.
Facts & features
Interior
Bedrooms & bathrooms
- Bedrooms: 4
- Bathrooms: 1
Heating
- Oil
Interior area
- Total interior livable area: 1,728 sqft
Property
Parking
- Parking features: Garage - Attached
Features
- Exterior features: Wood
Lot
- Size: 0.59 Acres
Details
- Parcel number: OGUNM016L036
Construction
Type & style
- Home type: SingleFamily
- Architectural style: Colonial
Materials
- Roof: Asphalt
Condition
- Year built: 1965
Community & neighborhood
Location
- Region: Ogunquit
Price history
| Date | Event | Price |
|---|---|---|
| 10/2/2025 | Sold | $501,224-27.9%$290/sqft |
Source: Public Record | ||
| 6/25/2025 | Listing removed | $695,000$402/sqft |
Source: | ||
| 3/31/2025 | Listed for sale | $695,000+3%$402/sqft |
Source: | ||
| 2/5/2025 | Listing removed | $675,000$391/sqft |
Source: | ||
| 2/5/2025 | Listed for sale | $675,000$391/sqft |
Source: | ||
Public tax history
| Year | Property taxes | Tax assessment |
|---|---|---|
| 2024 | $3,707 | $573,800 |
| 2023 | $3,707 +2.2% | $573,800 |
| 2022 | $3,626 +40.3% | $573,800 +80.8% |
Find assessor info on the county website
Neighborhood: 03907
Nearby schools
GreatSchools rating
- 9/10Wells Elementary SchoolGrades: K-4Distance: 5.1 mi
- 8/10Wells Junior High SchoolGrades: 5-8Distance: 5.2 mi
- 8/10Wells High SchoolGrades: 9-12Distance: 5.1 mi

Get pre-qualified for a loan
At Zillow Home Loans, we can pre-qualify you in as little as 5 minutes with no impact to your credit score.An equal housing lender. NMLS #10287.
Sell for more on Zillow
Get a free Zillow Showcase℠ listing and you could sell for .
$660,100
2% more+ $13,202
With Zillow Showcase(estimated)
$673,302