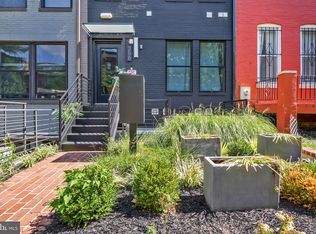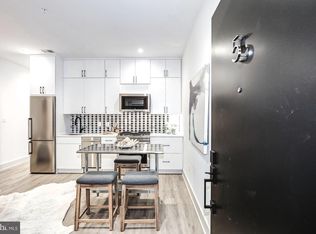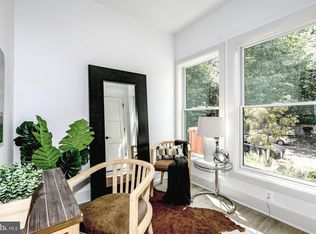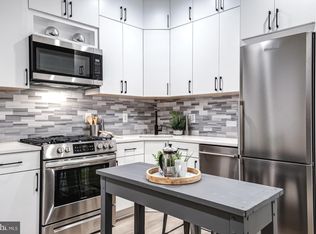Sold for $849,900 on 02/13/23
$849,900
256 15th St SE #8, Washington, DC 20003
3beds
1,194sqft
Condominium
Built in 2022
-- sqft lot
$-- Zestimate®
$712/sqft
$4,177 Estimated rent
Home value
Not available
Estimated sales range
Not available
$4,177/mo
Zestimate® history
Loading...
Owner options
Explore your selling options
What's special
Must ask about seller assistance options! This is your chance at two-level PENTHOUSE living with PRIVATE ROOF DECK in one of Capitol Hill's newest boutique condo buildings! Enter this 3-bedroom, 3-bath home into a spacious living area which opens onto a home cook's dream kitchen complete with stainless steel appliances, quartz countertops, and granite kitchen island. With two spacious bedrooms on the upper level and an additional one off the main living area, each with its own en suite, you'll have a multitude of living configurations at your fingertips. The primary bedroom suite boasts generous dimensions offering plenty of space for you to spoil yourself with a king-sized bed, seating area, and more. For some fresh air, take a walk upstairs onto your private roof deck where you'll find plenty of space for lounging, dining, and even some rooftop gardening as you take in the stunning views of Capitol Hill and beyond. Additional notables in this unit include in-unit washer/dryer, professionally-curated finishes, low-maintenance engineered hardwood floors, luxury vinyl and porcelain tiles, beautiful red oak hardwood staircase, and chic exposed brick. The building offers a beautifully landscaped entry off of 15th Street, exposed brick in the main entry hall, and indoor bike storage: perfect since Walk Score calls this a 'Biker's Paradise' with a score of 90! Steps from Lincoln Park, Safeway, Roost Food Hall, Potomac Ave Metro, and a short distance to the restaurants of Barracks Row as well H Street and points beyond with the quiet & convenience of Hill living! Assigned parking is available for purchase!
Zillow last checked: 9 hours ago
Listing updated: February 13, 2023 at 04:05am
Listed by:
Trent Heminger 202-210-6448,
Compass,
Co-Listing Agent: Richard Aaron Woler 267-261-9932,
Compass
Bought with:
Jata Carty, 5001831
EXP Realty, LLC
Source: Bright MLS,MLS#: DCDC2079342
Facts & features
Interior
Bedrooms & bathrooms
- Bedrooms: 3
- Bathrooms: 3
- Full bathrooms: 3
- Main level bathrooms: 3
- Main level bedrooms: 3
Heating
- Central, Electric
Cooling
- Central Air, Electric
Appliances
- Included: Electric Water Heater
- Laundry: In Unit
Features
- Has basement: No
- Has fireplace: No
Interior area
- Total structure area: 1,194
- Total interior livable area: 1,194 sqft
- Finished area above ground: 1,194
Property
Parking
- Parking features: On Street, Other
- Has uncovered spaces: Yes
Accessibility
- Accessibility features: None
Features
- Levels: One
- Stories: 1
- Pool features: None
Lot
- Features: Unknown Soil Type
Details
- Additional structures: Above Grade
- Parcel number: NO TAX RECORD
- Zoning: UNKNOWN
- Special conditions: Standard
Construction
Type & style
- Home type: Condo
- Property subtype: Condominium
- Attached to another structure: Yes
Materials
- Combination
Condition
- Excellent
- New construction: Yes
- Year built: 2022
Utilities & green energy
- Sewer: Public Sewer
- Water: Public
Community & neighborhood
Location
- Region: Washington
- Subdivision: Capitol Hill East
HOA & financial
Other fees
- Condo and coop fee: $388 monthly
Other
Other facts
- Listing agreement: Exclusive Agency
- Ownership: Condominium
Price history
| Date | Event | Price |
|---|---|---|
| 10/1/2025 | Listing removed | $864,900$724/sqft |
Source: | ||
| 4/1/2025 | Price change | $864,900-2.7%$724/sqft |
Source: | ||
| 3/27/2025 | Price change | $889,000-3.9%$745/sqft |
Source: | ||
| 3/2/2025 | Listed for sale | $925,000+8.8%$775/sqft |
Source: | ||
| 2/13/2023 | Sold | $849,900$712/sqft |
Source: | ||
Public tax history
| Year | Property taxes | Tax assessment |
|---|---|---|
| 2025 | $5,825 +7.9% | $790,830 +7.2% |
| 2024 | $5,400 -0.6% | $737,470 |
| 2023 | $5,430 | $737,470 |
Find assessor info on the county website
Neighborhood: Barney Circle
Nearby schools
GreatSchools rating
- 7/10Payne Elementary SchoolGrades: PK-5Distance: 0.1 mi
- 5/10Eliot-Hine Middle SchoolGrades: 6-8Distance: 0.5 mi
- 2/10Eastern High SchoolGrades: 9-12Distance: 0.4 mi
Schools provided by the listing agent
- District: District Of Columbia Public Schools
Source: Bright MLS. This data may not be complete. We recommend contacting the local school district to confirm school assignments for this home.

Get pre-qualified for a loan
At Zillow Home Loans, we can pre-qualify you in as little as 5 minutes with no impact to your credit score.An equal housing lender. NMLS #10287.



