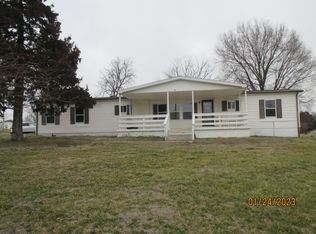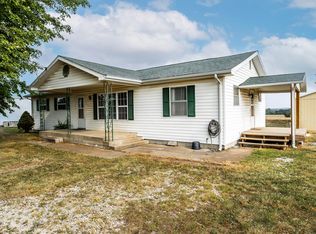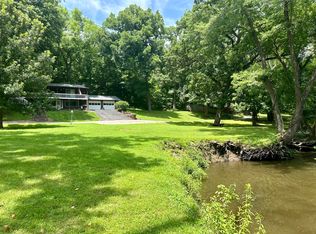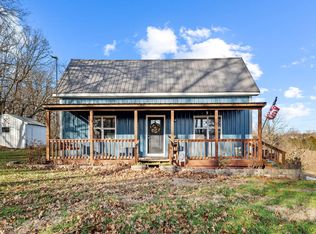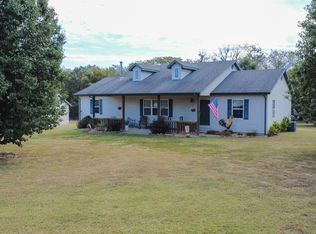Three bedroom and two bath home on 1.3 acre lot with a 60 X 60 metal shop. The house is well maintainer and offers options of a full-time home, get away home,, short term or long term rental. Currently it is being used as a short term rental. The metal building has rubber roof installed in November,2024 with 10 year transferable warranty to new owner, has concrete floor and is insulated. It is divided in two 60 X 30 areas. The shop has two overhead doors (10 X 10 and 10 X 12), is heated with propane radiant heat from the ceiling and has 220 electric, The other 60 X 30 has a large showroom with dropped ceiling, propane heat. air conditioning, and has separate office space with separate heat and air (mini-split system) and two half bath rooms. The property has one well. The house and metal building each one has a separate septic system Behind the house are R-V plugins and drain hookups that go directly in the sewer lines. There is a cellar under a small part of the house with outside entrance. Behind the house is a storage building 15 X 12 with concrete floor. The south end of the meal building has several billboards that provide a monthly income for the property. This property can continue to be an income producer with the short term rental of the house, rental of the showroom or shop and renting the space for the billboards. Great income generating property.
Active
$389,000
25593 State Highway 64, Pittsburg, MO 65724
3beds
1,400sqft
Est.:
Single Family Residence
Built in 1963
1.3 Acres Lot
$-- Zestimate®
$278/sqft
$-- HOA
What's special
- 26 days |
- 106 |
- 1 |
Zillow last checked: 8 hours ago
Listing updated: November 26, 2025 at 12:02pm
Listed by:
Gene E Rice 417-328-8131,
Ozarks Home Realty
Source: SOMOMLS,MLS#: 60290871
Tour with a local agent
Facts & features
Interior
Bedrooms & bathrooms
- Bedrooms: 3
- Bathrooms: 2
- Full bathrooms: 2
Bedroom 1
- Area: 225.76
- Dimensions: 16.6 x 13.6
Bedroom 2
- Area: 162.4
- Dimensions: 14 x 11.6
Bedroom 3
- Area: 104.4
- Dimensions: 11.6 x 9
Other
- Area: 217.6
- Dimensions: 16 x 13.6
Living room
- Area: 244.8
- Dimensions: 18 x 13.6
Heating
- Central, Propane
Cooling
- Central Air
Appliances
- Included: Electric Water Heater, Dryer, Free-Standing Electric Oven, Washer, Microwave, Refrigerator
- Laundry: W/D Hookup
Features
- Walk-in Shower, Laminate Counters
- Flooring: Hardwood, Linoleum
- Has basement: No
- Has fireplace: No
- Fireplace features: None
Interior area
- Total structure area: 1,400
- Total interior livable area: 1,400 sqft
- Finished area above ground: 1,400
- Finished area below ground: 0
Property
Parking
- Total spaces: 2
- Parking features: Garage, Carport
- Garage spaces: 2
- Carport spaces: 2
Features
- Levels: One
- Stories: 1
Lot
- Size: 1.3 Acres
Details
- Additional structures: Shed(s)
- Parcel number: 099.030000000027.000
Construction
Type & style
- Home type: SingleFamily
- Architectural style: Traditional
- Property subtype: Single Family Residence
Materials
- Vinyl Siding
Condition
- Year built: 1963
Utilities & green energy
- Sewer: Septic Tank
- Water: Private
Community & HOA
Community
- Subdivision: N/A
Location
- Region: Humansville
Financial & listing details
- Price per square foot: $278/sqft
- Tax assessed value: $112,560
- Annual tax amount: $1,329
- Date on market: 11/26/2025
- Listing terms: Cash,Conventional
Estimated market value
Not available
Estimated sales range
Not available
Not available
Price history
Price history
| Date | Event | Price |
|---|---|---|
| 11/26/2025 | Listed for sale | $389,000$278/sqft |
Source: | ||
| 11/14/2025 | Listing removed | $389,000$278/sqft |
Source: | ||
| 4/3/2025 | Listed for sale | $389,000$278/sqft |
Source: | ||
Public tax history
Public tax history
| Year | Property taxes | Tax assessment |
|---|---|---|
| 2024 | $1,330 +0% | $30,440 |
| 2023 | $1,329 | $30,440 +3.5% |
| 2022 | -- | $29,410 |
Find assessor info on the county website
BuyAbility℠ payment
Est. payment
$2,182/mo
Principal & interest
$1894
Property taxes
$152
Home insurance
$136
Climate risks
Neighborhood: 65724
Nearby schools
GreatSchools rating
- 8/10Hermitage Elementary SchoolGrades: PK-5Distance: 7.1 mi
- 3/10Hermitage Middle SchoolGrades: 6-8Distance: 7.1 mi
- 9/10Hermitage High SchoolGrades: 9-12Distance: 7.1 mi
Schools provided by the listing agent
- Elementary: Heritage
- Middle: Hermitage
- High: Hermitage
Source: SOMOMLS. This data may not be complete. We recommend contacting the local school district to confirm school assignments for this home.
- Loading
- Loading
