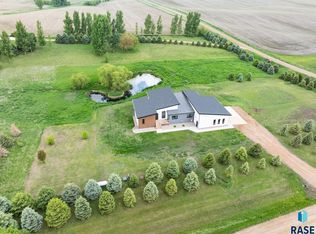Sold for $550,000 on 11/21/23
$550,000
25593 485th Ave, Garretson, SD 57030
5beds
2,449sqft
Single Family Residence
Built in 2019
7.3 Acres Lot
$602,500 Zestimate®
$225/sqft
$2,811 Estimated rent
Home value
$602,500
$566,000 - $645,000
$2,811/mo
Zestimate® history
Loading...
Owner options
Explore your selling options
What's special
Mature trees and 7.3 acres on this newer Garretson acreage within 1 mile of the Palisades State Park. This 5 bedroom 2 bath ranch home was built in 2019 with 3 bedrooms and 3/4 bath and 1400 sq ft on the main level and 2 bedrooms and 1 full bath and 1049 sq ft in the lower level. Main floor laundry. 16 x 14 front covered porch and 12 x 10 rear deck. 28 x 24 attached garage is heated, insulated, floor drain, sheetrocked and painted. 36 x 24 shed with 3 overhead doors and full cement . Also 3 sided livestock shed. Reliable high speed, low latency fiber optic Internet available. Great for work from home, online gaming, and streaming applications."
Zillow last checked: 8 hours ago
Listing updated: November 22, 2023 at 08:22am
Listed by:
Terry P Johnson,
Hegg, REALTORS
Bought with:
Tonya M Madsen
Source: Realtor Association of the Sioux Empire,MLS#: 22305815
Facts & features
Interior
Bedrooms & bathrooms
- Bedrooms: 5
- Bathrooms: 2
- Full bathrooms: 1
- 3/4 bathrooms: 1
- Main level bedrooms: 3
Primary bedroom
- Level: Main
- Area: 168
- Dimensions: 14 x 12
Bedroom 2
- Level: Main
- Area: 121
- Dimensions: 11 x 11
Bedroom 3
- Level: Main
- Area: 132
- Dimensions: 11 x 12
Bedroom 4
- Level: Basement
- Area: 132
- Dimensions: 12 x 11
Bedroom 5
- Level: Basement
- Area: 132
- Dimensions: 12 x 11
Dining room
- Description: sliders to deck
- Level: Main
- Area: 182
- Dimensions: 14 x 13
Family room
- Level: Basement
- Area: 612
- Dimensions: 34 x 18
Kitchen
- Level: Main
- Area: 156
- Dimensions: 13 x 12
Living room
- Level: Main
- Area: 238
- Dimensions: 17 x 14
Heating
- 90% Efficient, Propane
Appliances
- Included: Dishwasher, Electric Range, Microwave, Refrigerator, Washer
Features
- 3+ Bedrooms Same Level, Master Downstairs, Main Floor Laundry, High Speed Internet, Vaulted Ceiling(s)
- Flooring: Carpet, Laminate, Vinyl
- Basement: Full
Interior area
- Total interior livable area: 2,449 sqft
- Finished area above ground: 1,400
- Finished area below ground: 1,049
Property
Parking
- Total spaces: 2
- Parking features: Garage
- Garage spaces: 2
Features
- Patio & porch: Deck
Lot
- Size: 7.30 Acres
- Dimensions: 617 x 457
- Features: Other
Details
- Additional structures: Shed(s)
- Parcel number: 16626
Construction
Type & style
- Home type: SingleFamily
- Architectural style: Ranch
- Property subtype: Single Family Residence
Materials
- Hard Board
- Roof: Composition
Condition
- Year built: 2019
Utilities & green energy
- Sewer: Septic Tank
- Water: Rural Water
Community & neighborhood
Location
- Region: Garretson
- Subdivision: No Subdivision
Other
Other facts
- Listing terms: Conventional
- Road surface type: Gravel
Price history
| Date | Event | Price |
|---|---|---|
| 11/21/2023 | Sold | $550,000-15.4%$225/sqft |
Source: | ||
| 9/6/2023 | Listed for sale | $649,900$265/sqft |
Source: | ||
Public tax history
| Year | Property taxes | Tax assessment |
|---|---|---|
| 2024 | $4,642 +7.7% | $419,200 +14.3% |
| 2023 | $4,311 +26.6% | $366,700 +18.3% |
| 2022 | $3,406 +52.5% | $309,900 +53% |
Find assessor info on the county website
Neighborhood: 57030
Nearby schools
GreatSchools rating
- 5/10Garretson Elementary - 02Grades: PK-5Distance: 2.7 mi
- 8/10Garretson Middle School - 03Grades: 6-8Distance: 2.7 mi
- 4/10Garretson High School - 01Grades: 9-12Distance: 2.7 mi
Schools provided by the listing agent
- Elementary: Garretson ES
- Middle: Garretson MS
- High: Garretson HS
- District: Garretson
Source: Realtor Association of the Sioux Empire. This data may not be complete. We recommend contacting the local school district to confirm school assignments for this home.

Get pre-qualified for a loan
At Zillow Home Loans, we can pre-qualify you in as little as 5 minutes with no impact to your credit score.An equal housing lender. NMLS #10287.
