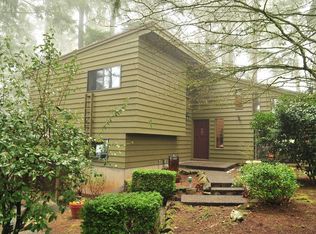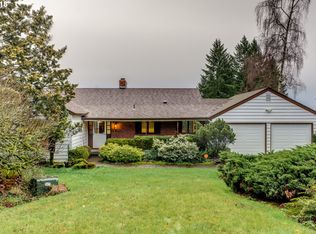Sold
$975,000
25590 SW Ladd Hill Rd, Sherwood, OR 97140
4beds
3,052sqft
Residential, Single Family Residence
Built in 1967
4.84 Acres Lot
$-- Zestimate®
$319/sqft
$3,878 Estimated rent
Home value
Not available
Estimated sales range
Not available
$3,878/mo
Zestimate® history
Loading...
Owner options
Explore your selling options
What's special
A spectacular mid-century time capsule with stunning Mt Hood and territorial views. 4 bedrooms + an office/den, 3 full baths and 3,052 sq ft. The main level has Mt Hood views out of almost every window. This is truly the ideal layout with dual living potential. The floor plan on the main level includes the kitchen, dining area leading to a spacious back deck, living room with brick wood burning fireplace, charming primary suite, 2 additional bedrooms and a hallway full bath. The daylight lower level has 10' high wood ceilings with exposed beams, a spacious family/rec room, wood burning stove, 1 bedroom, a hallway bath and an additional room for a den/office or 5th bedroom. In addition, the house has plenty of storage space. The east facing acreage with a seasonal creek and jory soil is prime for a hobby farm, vegetable gardens or a possible vineyard. There is plenty of room to explore and expand on this unique property so close to downtown Sherwood. Close in country living with easy access to schools, parks and shopping.
Zillow last checked: 8 hours ago
Listing updated: December 05, 2024 at 06:49am
Listed by:
Chelsea Ausland 503-548-7973,
Metro West Realty,
Erik Bennett 503-984-9028,
Metro West Realty
Bought with:
Joey Burgard
Move Real Estate Inc
Source: RMLS (OR),MLS#: 24041696
Facts & features
Interior
Bedrooms & bathrooms
- Bedrooms: 4
- Bathrooms: 3
- Full bathrooms: 3
- Main level bathrooms: 1
Primary bedroom
- Features: Wallto Wall Carpet
- Level: Main
- Area: 180
- Dimensions: 15 x 12
Bedroom 2
- Level: Main
- Area: 130
- Dimensions: 13 x 10
Bedroom 3
- Level: Main
- Area: 100
- Dimensions: 10 x 10
Bedroom 4
- Level: Lower
- Area: 144
- Dimensions: 12 x 12
Dining room
- Features: Sliding Doors, Wood Floors
- Level: Main
- Area: 156
- Dimensions: 13 x 12
Family room
- Features: Beamed Ceilings, Fireplace, Wood Stove
- Level: Lower
- Area: 680
- Dimensions: 40 x 17
Kitchen
- Level: Main
- Area: 110
- Width: 10
Living room
- Features: Fireplace
- Level: Main
- Area: 270
- Dimensions: 18 x 15
Heating
- Baseboard, Radiant, Fireplace(s)
Appliances
- Included: Dishwasher, Disposal, Down Draft, Free-Standing Range, Free-Standing Refrigerator, Gas Water Heater
Features
- High Speed Internet, Vaulted Ceiling(s), Beamed Ceilings
- Flooring: Hardwood, Wall to Wall Carpet, Wood
- Doors: Sliding Doors
- Basement: Daylight,Finished
- Number of fireplaces: 2
- Fireplace features: Stove, Wood Burning, Wood Burning Stove
Interior area
- Total structure area: 3,052
- Total interior livable area: 3,052 sqft
Property
Parking
- Total spaces: 2
- Parking features: Off Street, Attached
- Attached garage spaces: 2
Accessibility
- Accessibility features: Main Floor Bedroom Bath, Accessibility
Features
- Stories: 2
- Patio & porch: Deck
- Has view: Yes
- View description: Mountain(s)
- Waterfront features: Creek
Lot
- Size: 4.84 Acres
- Features: Gentle Sloping, Acres 3 to 5
Details
- Parcel number: 00802812
- Zoning: RRFF5
Construction
Type & style
- Home type: SingleFamily
- Architectural style: Ranch
- Property subtype: Residential, Single Family Residence
Materials
- Lap Siding, Wood Siding
- Roof: Composition
Condition
- Resale
- New construction: No
- Year built: 1967
Utilities & green energy
- Gas: Gas
- Sewer: Septic Tank
- Water: Well
- Utilities for property: Cable Connected
Community & neighborhood
Location
- Region: Sherwood
Other
Other facts
- Listing terms: Cash,Conventional
Price history
| Date | Event | Price |
|---|---|---|
| 12/5/2024 | Sold | $975,000$319/sqft |
Source: | ||
| 11/2/2024 | Pending sale | $975,000$319/sqft |
Source: | ||
| 10/24/2024 | Listed for sale | $975,000$319/sqft |
Source: | ||
Public tax history
| Year | Property taxes | Tax assessment |
|---|---|---|
| 2025 | $7,356 +5.1% | $429,610 +3% |
| 2024 | $7,000 +2.2% | $417,098 +3% |
| 2023 | $6,851 +13.5% | $404,950 +3% |
Find assessor info on the county website
Neighborhood: 97140
Nearby schools
GreatSchools rating
- 8/10Hawks View Elementary SchoolGrades: PK-5Distance: 1.7 mi
- 9/10Sherwood Middle SchoolGrades: 6-8Distance: 1.6 mi
- 10/10Sherwood High SchoolGrades: 9-12Distance: 2 mi
Schools provided by the listing agent
- Elementary: Hawks View
- Middle: Sherwood
- High: Sherwood
Source: RMLS (OR). This data may not be complete. We recommend contacting the local school district to confirm school assignments for this home.
Get pre-qualified for a loan
At Zillow Home Loans, we can pre-qualify you in as little as 5 minutes with no impact to your credit score.An equal housing lender. NMLS #10287.

