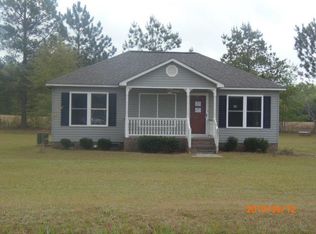This well maintained, picturesque home on .84 acres in Peaceful Swansea has all the charm for a move in ready home. Upon entering from the beautiful front porch, you will walk into the home featuring stunning updated flooring and a Great Spacious Layout, perfect for Entertaining and Family Gatherings. Living room offers custom built-ins and gas fireplace which opens to Eat-In Kitchen featuring Tons of Cabinet and counter-top space. Walk out onto your private deck and Spacious yard perfect for peaceful enjoyment and entertaining! The Spacious Master has his and her closets (her closet is walk-in!)and Great Private Bath. Additional two spacious bedrooms with shared bath. The possibilities are endless. Make this Home Yours TODAY!
This property is off market, which means it's not currently listed for sale or rent on Zillow. This may be different from what's available on other websites or public sources.

