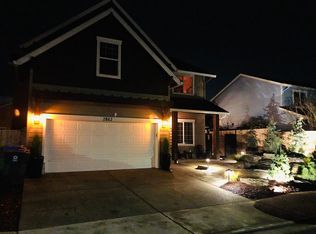Sold
$535,000
2559 N Lydia Loop, Hubbard, OR 97032
4beds
1,759sqft
Residential, Single Family Residence
Built in 2018
4,791.6 Square Feet Lot
$536,100 Zestimate®
$304/sqft
$2,547 Estimated rent
Home value
$536,100
$493,000 - $584,000
$2,547/mo
Zestimate® history
Loading...
Owner options
Explore your selling options
What's special
MOVE IN READY, MAIN LEVEL LIVING! Step into this beautifully designed 4 bed + 2 bath one-level home in the sought-after Kooiman Estates! This home is in impeccable condition, with an airy and open floor plan blending luxury and comfort. The kitchen is a true showstopper, thoughtfully designed with high-end finishes including handcrafted cabinetry, luxurious stone surfaces, and modern, energy-saving stainless steel appliances. Built with long-lasting fiber cement siding and smart energy-saving systems, this home offers lasting value and year-round comfort while helping reduce monthly utility bills. The garage is fully insulated and finished with a sleek epoxy floor, making it a versatile space for extra storage, a personal gym, or a functional workshop. Spacious bedrooms offer generous closets and natural light. The tranquil primary suite offers a relaxing retreat, complete with a custom organizer in the walk-in closet and a private bathroom that features dual sinks, a spacious walk-in shower, and thoughtful finishes for added comfort and convenience. Outside, a large patio and low-maintenance yard provide space to unwind or entertain. The home features a variety of upgrades including fresh paint, sleek flooring in the bedrooms, custom shades, new fence and gutter guards. The property is nestled in a quiet, established neighborhood, yet just minutes away from shopping, dining, and the famous Woodburn Tulip Farms, Woodburn Outlets and more!
Zillow last checked: 8 hours ago
Listing updated: July 03, 2025 at 09:07am
Listed by:
Meaghan Wallace 503-522-6407,
Hustle & Heart Homes
Bought with:
Brianna Snodgrass, 201245083
RE/MAX Equity Group
Source: RMLS (OR),MLS#: 100082345
Facts & features
Interior
Bedrooms & bathrooms
- Bedrooms: 4
- Bathrooms: 2
- Full bathrooms: 2
- Main level bathrooms: 2
Primary bedroom
- Features: Ceiling Fan, Closet Organizer, Double Sinks, High Ceilings, Laminate Flooring, Suite, Walkin Closet, Walkin Shower
- Level: Main
- Area: 234
- Dimensions: 13 x 18
Bedroom 2
- Features: Closet, Laminate Flooring
- Level: Main
- Area: 100
- Dimensions: 10 x 10
Bedroom 3
- Features: Closet, Laminate Flooring
- Level: Main
- Area: 99
- Dimensions: 11 x 9
Bedroom 4
- Features: Closet, Laminate Flooring
- Level: Main
- Area: 132
- Dimensions: 11 x 12
Dining room
- Features: Laminate Flooring
- Level: Main
- Area: 160
- Dimensions: 16 x 10
Kitchen
- Features: Dishwasher, Island, Microwave, Pantry, Free Standing Range, Free Standing Refrigerator, Laminate Flooring
- Level: Main
- Area: 176
- Width: 11
Living room
- Features: Ceiling Fan, Fireplace, Sliding Doors, Laminate Flooring
- Level: Main
- Area: 256
- Dimensions: 16 x 16
Heating
- Forced Air, Fireplace(s)
Cooling
- Central Air
Appliances
- Included: Dishwasher, Disposal, Free-Standing Range, Free-Standing Refrigerator, Gas Appliances, Microwave, Stainless Steel Appliance(s), Washer/Dryer, Tankless Water Heater
- Laundry: Laundry Room
Features
- Ceiling Fan(s), Closet, Kitchen Island, Pantry, Closet Organizer, Double Vanity, High Ceilings, Suite, Walk-In Closet(s), Walkin Shower, Quartz
- Flooring: Laminate
- Doors: Sliding Doors
- Windows: Double Pane Windows, Vinyl Frames
- Basement: Crawl Space
- Number of fireplaces: 1
- Fireplace features: Gas
Interior area
- Total structure area: 1,759
- Total interior livable area: 1,759 sqft
Property
Parking
- Total spaces: 2
- Parking features: Driveway, Garage Door Opener, Attached
- Attached garage spaces: 2
- Has uncovered spaces: Yes
Accessibility
- Accessibility features: Accessible Full Bath, Accessible Hallway, Garage On Main, Kitchen Cabinets, Main Floor Bedroom Bath, Minimal Steps, One Level, Parking, Utility Room On Main, Walkin Shower, Accessibility
Features
- Levels: One
- Stories: 1
- Patio & porch: Covered Patio, Patio, Porch
- Exterior features: Yard
- Fencing: Fenced
Lot
- Size: 4,791 sqft
- Features: Level, SqFt 3000 to 4999
Details
- Additional structures: ToolShed
- Parcel number: 357105
Construction
Type & style
- Home type: SingleFamily
- Property subtype: Residential, Single Family Residence
Materials
- Cement Siding
- Foundation: Concrete Perimeter
- Roof: Composition
Condition
- Resale
- New construction: No
- Year built: 2018
Utilities & green energy
- Gas: Gas
- Sewer: Public Sewer
- Water: Public
- Utilities for property: Cable Connected
Community & neighborhood
Security
- Security features: Security Lights
Location
- Region: Hubbard
- Subdivision: Kooiman Estates
Other
Other facts
- Listing terms: Cash,Conventional,FHA,VA Loan
- Road surface type: Paved
Price history
| Date | Event | Price |
|---|---|---|
| 7/3/2025 | Sold | $535,000$304/sqft |
Source: | ||
| 5/19/2025 | Pending sale | $535,000$304/sqft |
Source: | ||
| 5/15/2025 | Listed for sale | $535,000+40.8%$304/sqft |
Source: | ||
| 12/30/2019 | Sold | $379,900$216/sqft |
Source: | ||
Public tax history
| Year | Property taxes | Tax assessment |
|---|---|---|
| 2025 | $4,395 +3.3% | $286,070 +3% |
| 2024 | $4,253 +3.6% | $277,740 +6.1% |
| 2023 | $4,106 +2.1% | $261,810 |
Find assessor info on the county website
Neighborhood: 97032
Nearby schools
GreatSchools rating
- 5/10North Marion Intermediate SchoolGrades: 3-5Distance: 2.3 mi
- 4/10North Marion Middle SchoolGrades: 6-8Distance: 2.6 mi
- 3/10North Marion High SchoolGrades: 9-12Distance: 2.3 mi
Schools provided by the listing agent
- Elementary: North Marion
- Middle: North Marion
- High: North Marion
Source: RMLS (OR). This data may not be complete. We recommend contacting the local school district to confirm school assignments for this home.
Get a cash offer in 3 minutes
Find out how much your home could sell for in as little as 3 minutes with a no-obligation cash offer.
Estimated market value$536,100
Get a cash offer in 3 minutes
Find out how much your home could sell for in as little as 3 minutes with a no-obligation cash offer.
Estimated market value
$536,100
