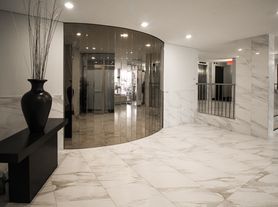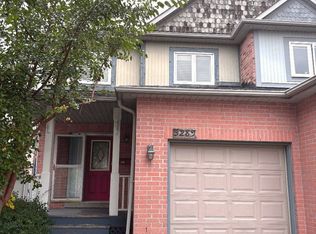Bright & Spacious 3 Bedroom Semi-Detached Home in a Great Neighbourhood. This Home Features A Huge Eat-in Kitchen and Great Living Space with a Walk-out to a Large Balcony. Freshly Painted. Shared Fenced Yard. Great Location Close to Shopping, Schools, Parks, Hospitals, Community Centers, GO Stations and the QEW. Tandem Driveway Parking For 2. Shared Utilities.
IDX information is provided exclusively for consumers' personal, non-commercial use, that it may not be used for any purpose other than to identify prospective properties consumers may be interested in purchasing, and that data is deemed reliable but is not guaranteed accurate by the MLS .
House for rent
C$2,800/mo
2559 Kingsberry Cres, Mississauga, ON L5B 2K7
3beds
Price may not include required fees and charges.
Singlefamily
Available now
Central air
In kitchen laundry
2 Parking spaces parking
Natural gas, forced air, fireplace
What's special
Huge eat-in kitchenGreat living spaceShared fenced yard
- 5 days |
- -- |
- -- |
Zillow last checked: 8 hours ago
Listing updated: November 29, 2025 at 05:04am
Travel times
Looking to buy when your lease ends?
Consider a first-time homebuyer savings account designed to grow your down payment with up to a 6% match & a competitive APY.
Facts & features
Interior
Bedrooms & bathrooms
- Bedrooms: 3
- Bathrooms: 1
- Full bathrooms: 1
Heating
- Natural Gas, Forced Air, Fireplace
Cooling
- Central Air
Appliances
- Laundry: In Kitchen, In Unit
Features
- In-Law Suite
- Has basement: Yes
- Has fireplace: Yes
Property
Parking
- Total spaces: 2
- Details: Contact manager
Features
- Exterior features: Contact manager
Details
- Parcel number: 133550066
Construction
Type & style
- Home type: SingleFamily
- Property subtype: SingleFamily
Materials
- Roof: Asphalt
Community & HOA
Location
- Region: Mississauga
Financial & listing details
- Lease term: Contact For Details
Price history
Price history is unavailable.

