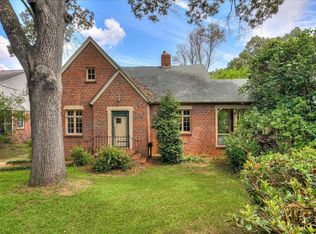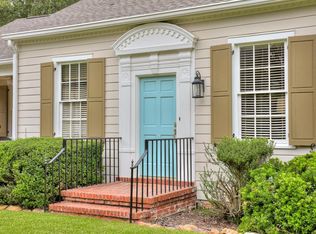Sold for $845,000 on 08/15/25
$845,000
2559 HENRY Street, Augusta, GA 30904
5beds
4,067sqft
Single Family Residence
Built in 1937
0.37 Acres Lot
$861,300 Zestimate®
$208/sqft
$3,799 Estimated rent
Home value
$861,300
$818,000 - $904,000
$3,799/mo
Zestimate® history
Loading...
Owner options
Explore your selling options
What's special
Nestled in the sought after Summerville Neighborhood, this expanded 1930s yellow cottage is full of charm and character—while offering over 4,000 square feet of thoughtfully renovated living space, plus a fully equipped guest cottage (additional ~1,000 sqft). The main residence features 5 bedrooms and 4.5 bathrooms, with the primary suite conveniently located on the main level. A storybook front door welcomes you into a bright and inviting living room, flanked by a cozy family room with a fireplace on one side and a sunroom on the other.
The heart of the home is a beautifully appointed chef's kitchen featuring pine floors, rich stained cabinetry, stone countertops, dual ovens, a gas cooktop, Sub-Zero refrigerator, and walk-in pantry. The oversized island has been upgraded with quartz counters, deep drawers, and seating for four. For entertaining, enjoy a dedicated wet bar complete with a beverage fridge and ice maker, adjacent to a formal dining room with built-in china cabinet. A private study with a custom desk and a retro-inspired powder room with designer wallpaper add unique flair to the main level.
The owner's suite is a true retreat with two walk-in closets featuring built-ins and a newly redesigned en suite bath showcasing black-and-white tile flooring, quartz-topped his-and-hers vanities, a freestanding tub, spa-style shower with curbless entry (ADA accessible), and a heated towel bar. Upstairs, two additional en-suite bedrooms offer privacy and comfort, while a renovated hall bath services two more bedrooms—one ideal for use as a nursery or playroom.
A full laundry room with extra cabinetry is located on the main level, while the basement includes even more storage, a half bath, space for an extra fridge, and a climate-controlled area perfect for tools or a home gym. Outside, the composite deck overlooks a fenced backyard with new sod.
Tucked at the rear of the property, the charming guest cottage provides a spacious living area, full kitchen, bedroom, full bath, laundry, and additional exterior storage—ideal for guests, extended family, or rental potential.
Additional upgrades include plantation shutters, outdoor uplighting, redesigned landscaping with a new front parking pad, Tesla car charging hookup, a motorized driveway gate, and a roof replaced just three years ago. This home is a perfect blend of timeless charm and modern amenities!
Zillow last checked: 8 hours ago
Listing updated: August 19, 2025 at 12:58pm
Listed by:
The Stone Team 706-831-3301,
Meybohm Real Estate - Wheeler
Bought with:
Greg Oldham, 250081
Meybohm Real Estate - Evans
Source: Hive MLS,MLS#: 541015
Facts & features
Interior
Bedrooms & bathrooms
- Bedrooms: 5
- Bathrooms: 6
- Full bathrooms: 4
- 1/2 bathrooms: 2
Primary bedroom
- Level: Main
- Dimensions: 18 x 15
Bedroom 2
- Level: Upper
- Dimensions: 17 x 17
Bedroom 3
- Level: Upper
- Dimensions: 17 x 17
Bedroom 4
- Level: Upper
- Dimensions: 17 x 17
Bedroom 5
- Level: Upper
- Dimensions: 14 x 9
Breakfast room
- Level: Main
- Dimensions: 11 x 10
Dining room
- Level: Main
- Dimensions: 13 x 14
Family room
- Level: Main
- Dimensions: 25 x 11
Kitchen
- Level: Main
- Dimensions: 11 x 10
Living room
- Level: Main
- Dimensions: 24 x 14
Office
- Level: Main
- Dimensions: 10 x 10
Sunroom
- Level: Main
- Dimensions: 11 x 10
Heating
- Multiple Systems
Cooling
- Central Air, Multi Units
Appliances
- Included: Built-In Microwave, Dishwasher, Disposal, Double Oven, Gas Range, Ice Maker, Refrigerator, Tankless Water Heater, Vented Exhaust Fan
Features
- Blinds, Eat-in Kitchen, In-Law Floorplan, Kitchen Island, Pantry, Utility Sink, Walk-In Closet(s)
- Flooring: Carpet, Ceramic Tile, Hardwood, Other
- Has basement: No
- Number of fireplaces: 3
- Fireplace features: Decorative, Gas Log
Interior area
- Total structure area: 4,067
- Total interior livable area: 4,067 sqft
Property
Parking
- Parking features: Concrete, Parking Pad
Features
- Levels: Two
- Patio & porch: Deck
- Fencing: Fenced
Lot
- Size: 0.37 Acres
- Dimensions: 80 x 200
- Features: Landscaped
Details
- Parcel number: 0341433000
Construction
Type & style
- Home type: SingleFamily
- Architectural style: Two Story
- Property subtype: Single Family Residence
Materials
- HardiPlank Type, Wood Siding
- Foundation: Crawl Space
- Roof: Composition
Condition
- Updated/Remodeled
- New construction: No
- Year built: 1937
Utilities & green energy
- Sewer: Public Sewer
- Water: Public
Community & neighborhood
Community
- Community features: Street Lights
Location
- Region: Augusta
- Subdivision: Summerville
Other
Other facts
- Listing terms: Cash,Conventional,FHA,VA Loan
Price history
| Date | Event | Price |
|---|---|---|
| 8/15/2025 | Sold | $845,000-5.6%$208/sqft |
Source: | ||
| 7/9/2025 | Pending sale | $895,000$220/sqft |
Source: | ||
| 5/19/2025 | Price change | $895,000-5.3%$220/sqft |
Source: | ||
| 4/24/2025 | Listed for sale | $945,000+58.8%$232/sqft |
Source: | ||
| 4/17/2020 | Sold | $595,000-4.6%$146/sqft |
Source: | ||
Public tax history
| Year | Property taxes | Tax assessment |
|---|---|---|
| 2024 | $11,658 +20.3% | $385,748 +16.5% |
| 2023 | $9,694 0% | $331,245 +11.6% |
| 2022 | $9,697 +19.9% | $296,790 +26% |
Find assessor info on the county website
Neighborhood: Summerville
Nearby schools
GreatSchools rating
- 4/10Merry Elementary SchoolGrades: PK-5Distance: 1.4 mi
- 3/10Tutt Middle SchoolGrades: 6-8Distance: 1.1 mi
- 2/10Westside High SchoolGrades: 9-12Distance: 2.9 mi
Schools provided by the listing agent
- Elementary: Lake Forest
- Middle: Tutt
- High: Westside
Source: Hive MLS. This data may not be complete. We recommend contacting the local school district to confirm school assignments for this home.

Get pre-qualified for a loan
At Zillow Home Loans, we can pre-qualify you in as little as 5 minutes with no impact to your credit score.An equal housing lender. NMLS #10287.
Sell for more on Zillow
Get a free Zillow Showcase℠ listing and you could sell for .
$861,300
2% more+ $17,226
With Zillow Showcase(estimated)
$878,526
