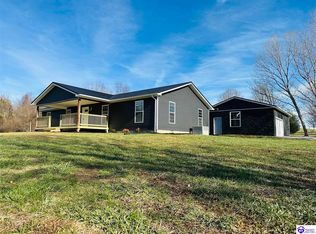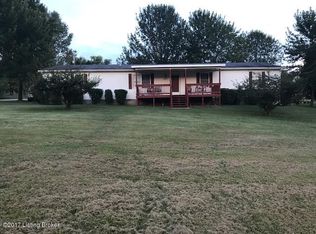Sold for $305,000
$305,000
2559 Fallen Timber Rd, Campbellsville, KY 42718
4beds
2,424sqft
Single Family Residence
Built in 1998
2.78 Acres Lot
$307,700 Zestimate®
$126/sqft
$2,237 Estimated rent
Home value
$307,700
Estimated sales range
Not available
$2,237/mo
Zestimate® history
Loading...
Owner options
Explore your selling options
What's special
MOTIVATED SELLERS!! Are you looking for acreage, a beautiful home PLUS a huge garage WITH ADDITIONAL ACREAGE to purchase in addition to the home? THIS PROPERTY HAS IT ALL! Sitting on 2.78 acres, this spacious home features at least one bedroom room and 1 full bath on EACH floor with total of 4 beds and 2 full baths! The large, open concept is perfect for gatherings and entertaining! The massive 4 bay garage is just waiting for your rides, toys, vehicles or man cave. New outbuilding and small barn are also on the property in addition to a small shed. ADDITIONAL 1 acre with septic, and electric pole in place that can be purchased in addition to the home! FRESH SURVEY! Enjoy the covered back porch, new outbuilding and sounds of country living! Data believed to be true. Buyer to confirm data prior to offer. Property is agent owned.
Zillow last checked: 8 hours ago
Listing updated: June 25, 2025 at 09:19pm
Listed by:
Jackie Willis Denton 270-789-8879,
EXIT REALTY BLUEGRASS
Bought with:
EXIT REALTY BLUEGRASS
Source: HKMLS,MLS#: HK25000869
Facts & features
Interior
Bedrooms & bathrooms
- Bedrooms: 4
- Bathrooms: 3
- Full bathrooms: 3
- Main level bathrooms: 1
- Main level bedrooms: 1
Primary bedroom
- Level: Upper
Bedroom 2
- Level: Main
Bedroom 3
- Level: Basement
Bedroom 4
- Level: Basement
Primary bathroom
- Level: Upper
Bathroom
- Features: Separate Shower, Tub/Shower Combo
Kitchen
- Level: Main
Living room
- Level: Main
Basement
- Area: 1212
Heating
- Central, Electric
Cooling
- Central Air
Appliances
- Included: Dishwasher, Range/Oven, Refrigerator, Electric Water Heater
- Laundry: Laundry Room
Features
- Ceiling Fan(s), Walls (Dry Wall), Kitchen/Dining Combo
- Flooring: Vinyl
- Windows: Vinyl Frame
- Basement: Finished-Full,Exterior Entry
- Has fireplace: No
- Fireplace features: None
Interior area
- Total structure area: 2,424
- Total interior livable area: 2,424 sqft
Property
Parking
- Total spaces: 4
- Parking features: Detached
- Garage spaces: 4
Accessibility
- Accessibility features: 1st Floor Bathroom
Features
- Levels: One and One Half
- Patio & porch: Covered Front Porch, Covered Deck
- Exterior features: Mature Trees
- Fencing: Partial
- Body of water: None
Lot
- Size: 2.78 Acres
- Features: County, Out of City Limits
Details
- Additional structures: Outbuilding, Shed(s)
- Parcel number: 180190510
Construction
Type & style
- Home type: SingleFamily
- Property subtype: Single Family Residence
Materials
- Vinyl Siding
- Foundation: Block
- Roof: Metal
Condition
- New Construction
- New construction: No
- Year built: 1998
Utilities & green energy
- Sewer: Septic Tank
- Water: County
- Utilities for property: Electricity Available
Community & neighborhood
Location
- Region: Campbellsville
- Subdivision: N/A
Other
Other facts
- Price range: $299.9K - $305K
Price history
| Date | Event | Price |
|---|---|---|
| 6/25/2025 | Sold | $305,000+1.7%$126/sqft |
Source: | ||
| 3/11/2025 | Price change | $299,900-4.8%$124/sqft |
Source: | ||
| 12/19/2024 | Price change | $315,000-8.2%$130/sqft |
Source: | ||
| 10/9/2024 | Price change | $343,000-10.9%$142/sqft |
Source: | ||
| 9/5/2024 | Listed for sale | $385,000+633.3%$159/sqft |
Source: | ||
Public tax history
| Year | Property taxes | Tax assessment |
|---|---|---|
| 2023 | $920 -1.6% | $90,500 |
| 2022 | $934 +0.4% | $90,500 |
| 2021 | $931 -2.2% | $90,500 |
Find assessor info on the county website
Neighborhood: 42718
Nearby schools
GreatSchools rating
- 5/10Taylor County Elementary SchoolGrades: 3-5Distance: 5.3 mi
- 6/10Taylor County Middle SchoolGrades: 6-8Distance: 5.2 mi
- 6/10Taylor County High SchoolGrades: 9-12Distance: 2.8 mi
Schools provided by the listing agent
- Elementary: Taylor County
- Middle: Taylor County
- High: Taylor County
Source: HKMLS. This data may not be complete. We recommend contacting the local school district to confirm school assignments for this home.
Get pre-qualified for a loan
At Zillow Home Loans, we can pre-qualify you in as little as 5 minutes with no impact to your credit score.An equal housing lender. NMLS #10287.

