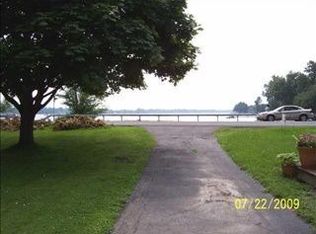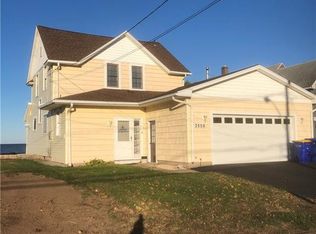Home with views! This house has views of Lake Ontario and Long Pond. From the back yard, walk across the street to launch your kayak, paddle board, etc. into Long Pond. Or go out the front door and walk a few houses down to a little private beach on Lake Ontario. Quiet, friendly, private neighborhood. Walking distance to a park and convenient store/deli. Short drive to the Parkway, Golf course, Ontario Beach, restaurants, and more. And it's in the Hilton school district! The bathrooms and kitchen are recently updated. Comes with newer washer and dryer. The first floor is open concept with views galore! Private back yard with a deck off the kitchen and views of Long Pond, complete with a fire pit! The front porch faces Lake Ontario, perfect for morning coffee! And for those chilly nights, a gas burning fire place to keep you warm and cozy. And a one car attached garage. 6-9 month lease with option to renew. Included in rent is water, trash/recycling, and landscaping. NO dogs or smokers.
This property is off market, which means it's not currently listed for sale or rent on Zillow. This may be different from what's available on other websites or public sources.

