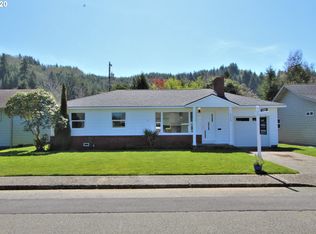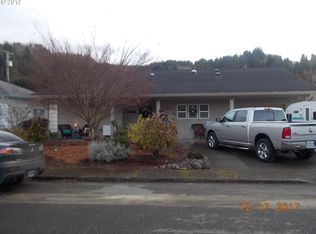Beautiful home on 1.43 acres of spectacular grounds in the heart of Reedsport. Four large bedrooms, 2.5 bath with 3688 sq ft of living space. Private backyard patio with fireplace and bbq pit. Two car garage plus oversized detached 43x30 garage with 12 ft doors and office space. 50x30 courtyard garden with raised beds and fountain. Greenhouse, orchard and so much more. A must see!
This property is off market, which means it's not currently listed for sale or rent on Zillow. This may be different from what's available on other websites or public sources.

