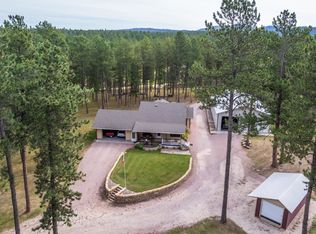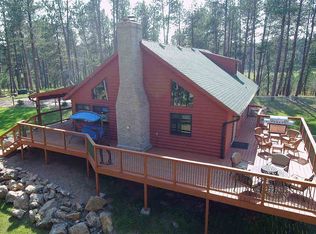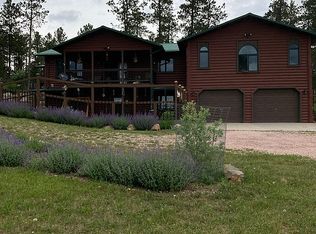Sold for $687,400 on 12/09/24
$687,400
25589 Last Stand Rd, Custer, SD 57730
3beds
2,554sqft
Site Built
Built in 2002
5.59 Acres Lot
$707,900 Zestimate®
$269/sqft
$2,122 Estimated rent
Home value
$707,900
Estimated sales range
Not available
$2,122/mo
Zestimate® history
Loading...
Owner options
Explore your selling options
What's special
Welcome to 25589 Last Stand Rd, a delightful prow-front chalet nestled among the pines, just minutes from Custer, SD. Set on 5.59 acres of picturesque, park-like grounds, this 3-bedroom, 2-bath home is the perfect retreat and lovingly cared for. The open-concept living area is bathed in natural light from large windows that beautifully frame the surrounding views. Upstairs, the primary bedroom features vaulted ceilings and a charming mezzanine. On the main level, you’ll find two additional bedrooms, a full bathroom, a laundry/pantry area, and a welcoming kitchen, dining, and living room space. A flexible office or drop-zone area helps keep your daily life organized. The lower level is designed for relaxation and functionality, offering a cozy den with an 86" TV (which stays), another office/hobby area, and a utility room with a whole-house filtration system. The drive-under garage provides plenty of room for parking, storage, or even a workshop. The home is primarily heated by electricity, but a propane fireplace in the living room adds a warm and inviting ambiance. A wood-burning stove in the basement ensures the home stays toasty and energy-efficient, even in case of a power outage. Plus, the sale includes nearly three cords of cut, stacked, and dry firewood, so you’ll be ready for winter. Silver Star permits horses and similar animals. The sellers have also made numerous upgrades to the home. Read on for a full list of improvements!
Zillow last checked: 8 hours ago
Listing updated: December 09, 2024 at 11:18am
Listed by:
Andrea Ronning,
Aspen+Pine Realty
Bought with:
Lori M Svoboda
Western Skies Real Estate
Source: Mount Rushmore Area AOR,MLS#: 81704
Facts & features
Interior
Bedrooms & bathrooms
- Bedrooms: 3
- Bathrooms: 2
- Full bathrooms: 2
- Main level bathrooms: 1
- Main level bedrooms: 2
Primary bedroom
- Description: Star watching
- Level: Upper
- Area: 247
- Dimensions: 19 x 13
Bedroom 2
- Level: Main
- Area: 110
- Dimensions: 10 x 11
Bedroom 3
- Level: Main
- Area: 140
- Dimensions: 10 x 14
Dining room
- Level: Main
- Area: 180
- Dimensions: 12 x 15
Family room
- Description: Woodburning
Kitchen
- Level: Main
- Dimensions: 11 x 12
Living room
- Description: Walk out to spacious deck
- Level: Main
- Area: 180
- Dimensions: 12 x 15
Heating
- Electric, Cove
Appliances
- Included: Dishwasher, Refrigerator, Electric Range Oven, Microwave, Washer, Dryer
- Laundry: Main Level
Features
- Vaulted Ceiling(s), Ceiling Fan(s), Office, Workshop
- Flooring: Carpet, Vinyl, Laminate
- Windows: Double Pane Windows
- Basement: Partial,Walk-Out Access,Partially Finished
- Number of fireplaces: 2
- Fireplace features: Two, Gas Log, Wood Burning Stove
Interior area
- Total structure area: 2,554
- Total interior livable area: 2,554 sqft
Property
Parking
- Total spaces: 3
- Parking features: Three Car, Detached, Underground, Garage Door Opener
- Attached garage spaces: 3
Features
- Levels: Two
- Stories: 2
Lot
- Size: 5.59 Acres
- Features: Corner Lot, Few Trees, Lawn, Rock, Trees, Horses Allowed
Details
- Parcel number: 005985
- Horses can be raised: Yes
Construction
Type & style
- Home type: SingleFamily
- Property subtype: Site Built
Materials
- Frame
- Foundation: Poured Concrete Fd.
- Roof: Composition
Condition
- Year built: 2002
Community & neighborhood
Location
- Region: Custer
- Subdivision: Silver Star
Other
Other facts
- Listing terms: Cash,New Loan,VA Loan
- Road surface type: Unimproved
Price history
| Date | Event | Price |
|---|---|---|
| 12/9/2024 | Sold | $687,400+1.1%$269/sqft |
Source: | ||
| 10/11/2024 | Contingent | $679,900$266/sqft |
Source: | ||
| 9/9/2024 | Listed for sale | $679,900$266/sqft |
Source: | ||
Public tax history
| Year | Property taxes | Tax assessment |
|---|---|---|
| 2024 | -- | $506,669 +7.8% |
| 2023 | $4,190 +0.1% | $469,840 +28.9% |
| 2022 | $4,187 +8.1% | $364,521 +13.4% |
Find assessor info on the county website
Neighborhood: 57730
Nearby schools
GreatSchools rating
- 7/10Custer Elementary - 02Grades: K-6Distance: 5.1 mi
- 8/10Custer Middle School - 05Grades: 7-8Distance: 5.1 mi
- 5/10Custer High School - 01Grades: 9-12Distance: 5.1 mi
Schools provided by the listing agent
- District: Custer
Source: Mount Rushmore Area AOR. This data may not be complete. We recommend contacting the local school district to confirm school assignments for this home.

Get pre-qualified for a loan
At Zillow Home Loans, we can pre-qualify you in as little as 5 minutes with no impact to your credit score.An equal housing lender. NMLS #10287.


