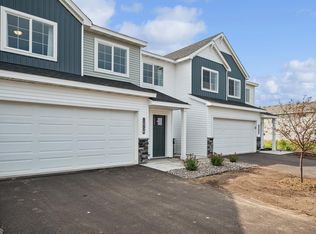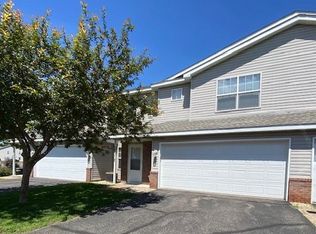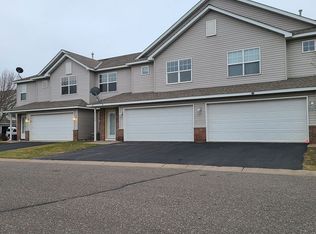This end-unit townhome has space to stretch out in! An open floor plan with hardwood flooring on the main level welcomes you, with newly added backsplash and a new dishwasher in the kitchen. Get together or find your own space in one of the two family rooms, one located on each level. Doing laundry is as easy as ever with a laundry room located on the same floor as the bedrooms. The master bedroom has a walk-in closet as well as an additional bedroom closet for lots of useful storage space. Located close to schools and area businesses, this home is ideal to be near activities but have a place of your own. A great place to call home!
This property is off market, which means it's not currently listed for sale or rent on Zillow. This may be different from what's available on other websites or public sources.



