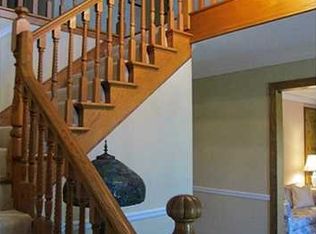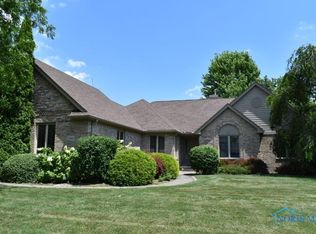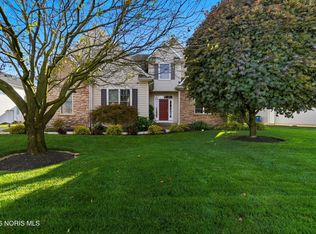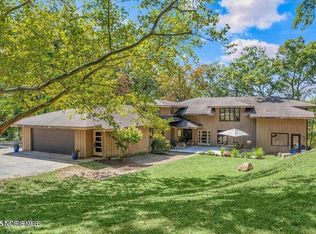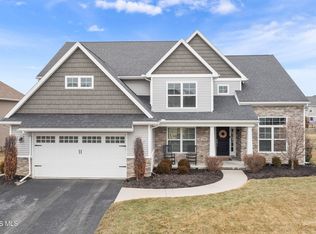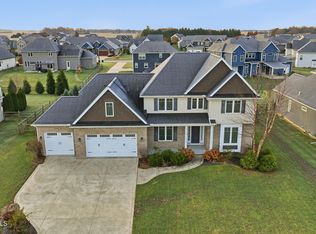FRESHLY PAINTED EXTERIOR AND BRICKWORK DONE. 5 bedroom home in Perrysburg featuring walk-in closets in each room and 3.5 bathrooms. Blending modern upgrades with classic appeal, the property showcases a newly finished half basement complete with a full bathroom, a fully renovated kitchen, and a generous backyard with a private patio. Additional features include brand-new HVAC, all-new flooring throughout, a large 3.5-car garage, a walk-up attic plus extra attic storage, and a dedicated office with built-in cabinetry. The neighborhood also offers desirable amenities such as a tennis court and a scenic community pond.
For sale
Price cut: $14.9K (2/13)
$585,000
25581 Normandy Rd, Perrysburg, OH 43551
5beds
5,631sqft
Est.:
Single Family Residence
Built in 1985
0.72 Acres Lot
$573,900 Zestimate®
$104/sqft
$-- HOA
What's special
Fully renovated kitchen
- 86 days |
- 4,845 |
- 152 |
Likely to sell faster than
Zillow last checked: 8 hours ago
Listing updated: February 13, 2026 at 07:11am
Listed by:
Yahya Bdeiri 419-250-7890,
Serenity Realty LLC,
Arslan Adil 419-410-7280,
Serenity Realty LLC
Source: NORIS,MLS#: 10001924
Tour with a local agent
Facts & features
Interior
Bedrooms & bathrooms
- Bedrooms: 5
- Bathrooms: 4
- Full bathrooms: 3
- 1/2 bathrooms: 1
Primary bedroom
- Features: Ceiling Fan(s)
- Level: Upper
- Dimensions: 21 x 20
Bedroom 2
- Features: Ceiling Fan(s)
- Level: Upper
- Dimensions: 19 x 11
Bedroom 3
- Features: Ceiling Fan(s)
- Level: Upper
- Dimensions: 15 x 13
Bedroom 4
- Features: Ceiling Fan(s)
- Level: Upper
- Dimensions: 31 x 10
Bedroom 5
- Features: Ceiling Fan(s)
- Level: Upper
- Dimensions: 23 x 12
Den
- Level: Main
- Dimensions: 13 x 12
Dining room
- Level: Main
- Dimensions: 17 x 15
Family room
- Level: Main
- Dimensions: 22 x 11
Kitchen
- Level: Main
- Dimensions: 24 x 17
Living room
- Level: Main
- Dimensions: 20 x 13
Heating
- Electric, Forced Air
Cooling
- Central Air
Appliances
- Included: Microwave, Water Heater, Disposal, Dryer, Refrigerator, Washer
- Laundry: Other
Features
- Ceiling Fan(s), Primary Bathroom
- Flooring: Carpet, Tile, Wood
- Has basement: Yes
- Number of fireplaces: 1
- Fireplace features: Family Room
- Common walls with other units/homes: No Common Walls
Interior area
- Total structure area: 5,631
- Total interior livable area: 5,631 sqft
Video & virtual tour
Property
Parking
- Total spaces: 3.5
- Parking features: Concrete, Attached Garage, Driveway
- Garage spaces: 3.5
- Has uncovered spaces: Yes
Features
- Levels: Tri-Level
Lot
- Size: 0.72 Acres
- Dimensions: 150X208
Details
- Parcel number: Q61100564406007.000
Construction
Type & style
- Home type: SingleFamily
- Property subtype: Single Family Residence
Materials
- Brick, Wood Siding
- Foundation: Other
- Roof: Shingle
Condition
- New construction: No
- Year built: 1985
Utilities & green energy
- Electric: Other
- Sewer: Sanitary Sewer
- Water: Public
- Utilities for property: Other
Community & HOA
Community
- Subdivision: Willowbend
HOA
- Has HOA: No
Location
- Region: Perrysburg
Financial & listing details
- Price per square foot: $104/sqft
- Date on market: 12/1/2025
- Listing terms: Cash,Conventional,FHA,VA Loan
Estimated market value
$573,900
$545,000 - $603,000
$3,868/mo
Price history
Price history
| Date | Event | Price |
|---|---|---|
| 2/13/2026 | Price change | $585,000-2.5%$104/sqft |
Source: NORIS #10001924 Report a problem | ||
| 1/6/2026 | Price change | $599,900-4.8%$107/sqft |
Source: NORIS #10001924 Report a problem | ||
| 12/1/2025 | Listed for sale | $629,900+5%$112/sqft |
Source: NORIS #10001924 Report a problem | ||
| 10/21/2025 | Contingent | $599,900$107/sqft |
Source: NORIS #10000406 Report a problem | ||
| 8/13/2025 | Price change | $599,900-3.2%$107/sqft |
Source: NORIS #6133862 Report a problem | ||
| 8/5/2025 | Listed for sale | $619,900$110/sqft |
Source: NORIS #6133862 Report a problem | ||
| 8/1/2025 | Listing removed | $619,900$110/sqft |
Source: NORIS #6130949 Report a problem | ||
| 7/24/2025 | Price change | $619,900-0.8%$110/sqft |
Source: NORIS #6130949 Report a problem | ||
| 6/6/2025 | Listed for sale | $625,000-4.6%$111/sqft |
Source: NORIS #6130949 Report a problem | ||
| 6/6/2025 | Listing removed | $655,000$116/sqft |
Source: NORIS #6128117 Report a problem | ||
| 5/12/2025 | Price change | $655,000-5.1%$116/sqft |
Source: NORIS #6128117 Report a problem | ||
| 4/28/2025 | Listed for sale | $689,900-1.4%$123/sqft |
Source: NORIS #6128117 Report a problem | ||
| 11/25/2024 | Listing removed | $700,000-4.8%$124/sqft |
Source: NORIS #6117176 Report a problem | ||
| 10/21/2024 | Price change | $735,000-1.9%$131/sqft |
Source: NORIS #6117176 Report a problem | ||
| 9/26/2024 | Price change | $749,000-1.2%$133/sqft |
Source: NORIS #6117176 Report a problem | ||
| 9/12/2024 | Price change | $758,000-0.1%$135/sqft |
Source: NORIS #6117176 Report a problem | ||
| 9/2/2024 | Price change | $759,000-1.4%$135/sqft |
Source: NORIS #6117176 Report a problem | ||
| 8/11/2024 | Price change | $770,000-1.2%$137/sqft |
Source: NORIS #6117176 Report a problem | ||
| 7/25/2024 | Price change | $779,000-2%$138/sqft |
Source: NORIS #6117176 Report a problem | ||
| 7/10/2024 | Listed for sale | $795,000+55.9%$141/sqft |
Source: NORIS #6117176 Report a problem | ||
| 5/6/2022 | Sold | $510,000-14.9%$91/sqft |
Source: NORIS #6080836 Report a problem | ||
| 4/20/2022 | Pending sale | $599,000$106/sqft |
Source: NORIS #6080836 Report a problem | ||
| 4/3/2022 | Contingent | $599,000$106/sqft |
Source: NORIS #6080836 Report a problem | ||
| 3/18/2022 | Listed for sale | $599,000$106/sqft |
Source: NORIS #6080836 Report a problem | ||
| 2/24/2022 | Pending sale | $599,000$106/sqft |
Source: NORIS #6080836 Report a problem | ||
Public tax history
Public tax history
Tax history is unavailable.BuyAbility℠ payment
Est. payment
$3,430/mo
Principal & interest
$2782
Property taxes
$648
Climate risks
Neighborhood: 43551
Nearby schools
GreatSchools rating
- 8/10Fort Meigs Elementary SchoolGrades: K-4Distance: 2.3 mi
- 9/10Perrysburg Junior High SchoolGrades: 7-8Distance: 5 mi
- 9/10Perrysburg High SchoolGrades: 9-12Distance: 2.4 mi
Schools provided by the listing agent
- Elementary: Fort Meigs
- High: Perrysburg
Source: NORIS. This data may not be complete. We recommend contacting the local school district to confirm school assignments for this home.
