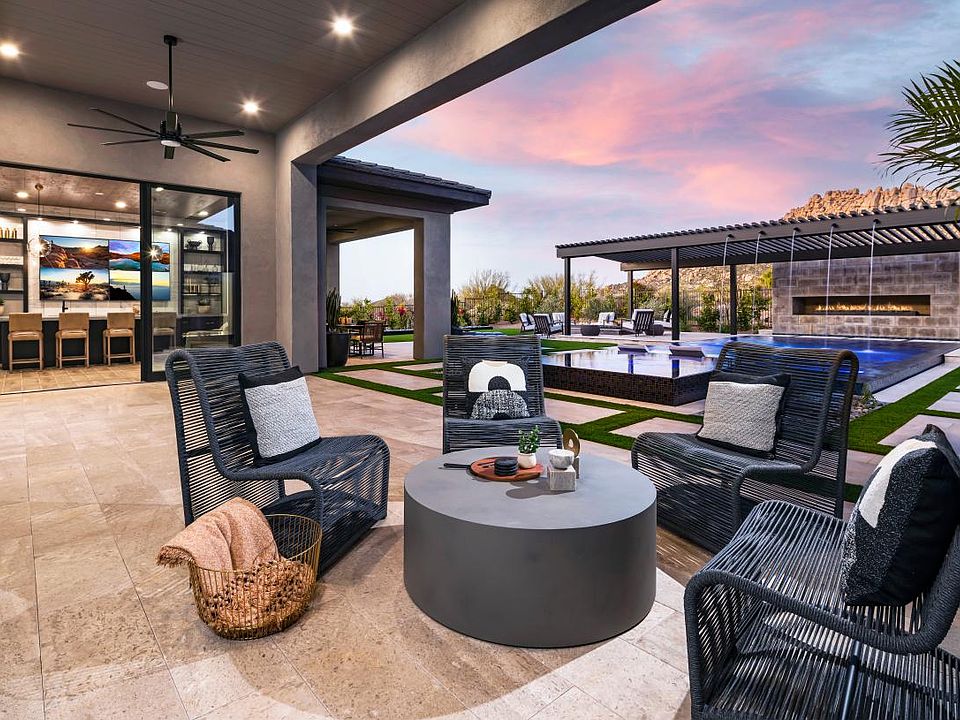The Desert Sage home design offers effortless entertaining for your family and friends. Full landscape and pool package included. The welcoming courtyard at the front entryway leads into the main living area of the great room with two multi-slide stacking doors, casual dining, and kitchen. Multi-stacking doors open to a generously sized covered patio for indoor/outdoor Arizona living at its finest. Gorgeous ceilings vaulted up to 17' at the great room. The well-appointed kitchen offers an oversized island with plenty of counter and cabinet space along with a generous walk-in pantry. Private casita can be used for a separate guest suite, pool house cabana, gym, or secluded home office.
New construction
$3,400,000
25580 N 119th St, Scottsdale, AZ 85255
5beds
5baths
3,906sqft
Single Family Residence
Built in 2024
1.26 Acres Lot
$-- Zestimate®
$870/sqft
$245/mo HOA
- 180 days
- on Zillow |
- 505 |
- 28 |
Zillow last checked: 7 hours ago
Listing updated: 16 hours ago
Listed by:
Alexandra Nachtweih 970-819-9659,
Toll Brothers Real Estate,
Alicia Cast 602-576-9591,
Toll Brothers Real Estate
Source: ARMLS,MLS#: 6806003

Travel times
Open house
Facts & features
Interior
Bedrooms & bathrooms
- Bedrooms: 5
- Bathrooms: 5.5
Heating
- Natural Gas
Cooling
- Has cooling: Yes
Appliances
- Included: Gas Cooktop
- Laundry: Engy Star (See Rmks), Wshr/Dry HookUp Only
Features
- Double Vanity, Eat-in Kitchen, Breakfast Bar, Vaulted Ceiling(s), Kitchen Island, Full Bth Master Bdrm, Separate Shwr & Tub
- Flooring: Carpet, Tile
- Has basement: No
- Number of fireplaces: 1
- Fireplace features: Fire Pit, 1 Fireplace, Gas
Interior area
- Total structure area: 3,906
- Total interior livable area: 3,906 sqft
Property
Parking
- Total spaces: 6
- Parking features: Garage Door Opener
- Garage spaces: 3
- Uncovered spaces: 3
Features
- Stories: 1
- Patio & porch: Covered, Patio
- Exterior features: Private Yard, Built-in Barbecue
- Has private pool: Yes
- Pool features: Fenced, Private
- Has spa: Yes
- Spa features: Heated, Private
- Fencing: Block,Wrought Iron
Lot
- Size: 1.26 Acres
- Features: Desert Back, Desert Front, Synthetic Grass Back, Irrigation Front, Irrigation Back
Details
- Parcel number: 21703647
Construction
Type & style
- Home type: SingleFamily
- Property subtype: Single Family Residence
Materials
- Spray Foam Insulation, Stucco, Wood Frame
- Roof: Tile
Condition
- Complete Spec Home
- New construction: Yes
- Year built: 2024
Details
- Builder name: Toll Brothers
Utilities & green energy
- Sewer: Public Sewer
- Water: City Water
Community & HOA
Community
- Features: Gated
- Subdivision: Ranch Gate Estates
HOA
- Has HOA: Yes
- Services included: Maintenance Grounds, Street Maint
- HOA fee: $245 monthly
- HOA name: AAM
- HOA phone: 602-957-9191
Location
- Region: Scottsdale
Financial & listing details
- Price per square foot: $870/sqft
- Tax assessed value: $385,900
- Annual tax amount: $876
- Date on market: 1/14/2025
- Listing terms: Cash,Conventional,FHA,VA Loan
- Ownership: Fee Simple
About the community
Nestled in North Scottsdale within an intimate gated setting, this community offers expansive single-level homes on one-acre home sites against a backdrop of mountains and Sonoran Desert. Select from award-winning, open-concept home designs and abundant personalization options to create a private haven with multiple spaces to entertain and relax both indoors and out. Experience the beauty of the natural landscape from your own backyard and beyond with exquisite views and extensive hiking and biking trails just steps from your home.
Source: Toll Brothers Inc.

