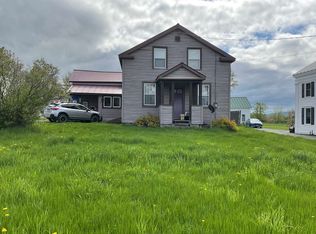Closed
Listed by:
Betsy Adamovich,
Real Broker LLC 855-450-0442
Bought with: Real Broker LLC
$409,000
2558 Old Stage Road, Benson, VT 05743
4beds
2,222sqft
Single Family Residence
Built in 1843
0.4 Acres Lot
$399,800 Zestimate®
$184/sqft
$2,927 Estimated rent
Home value
$399,800
$380,000 - $420,000
$2,927/mo
Zestimate® history
Loading...
Owner options
Explore your selling options
What's special
Experience the charm of a beautifully updated 1840s Greek Revival home set in the heart of Vermont’s picturesque countryside. This 4-bedroom, 2-bathroom residence has been thoughtfully modernized throughout while preserving its timeless appeal. The home features radiant heat in the living room for cozy comfort, an attached one-car garage to stay warm and dry during inclement weather, and a bright, welcoming interior in excellent condition from top to bottom. Set on 0.4 acres of level lawn, the property showcases lovely landscaping and an easy-to-maintain outdoor space surrounded by postcard-worthy scenery. A horse farm borders the back property line, and cows graze across the road, completing the idyllic Vermont setting. With its blend of classic design, modern efficiency, and low-maintenance living, this Greek Revival beauty offers the best of Vermont living in one inviting package.
Zillow last checked: 8 hours ago
Listing updated: February 02, 2026 at 06:22am
Listed by:
Betsy Adamovich,
Real Broker LLC 855-450-0442
Bought with:
Mandolyn McIntyre Crow
Real Broker LLC
Source: PrimeMLS,MLS#: 5067972
Facts & features
Interior
Bedrooms & bathrooms
- Bedrooms: 4
- Bathrooms: 2
- Full bathrooms: 1
- 3/4 bathrooms: 1
Heating
- Baseboard, Radiant Floor
Cooling
- None
Appliances
- Included: Dishwasher, Dryer, Freezer, Microwave, Double Oven, Refrigerator, Washer, Electric Stove, Heat Pump Water Heater
- Laundry: 1st Floor Laundry
Features
- Ceiling Fan(s), Dining Area, Natural Light, Programmable Thermostat
- Flooring: Ceramic Tile, Wood
- Windows: Double Pane Windows
- Basement: Bulkhead,Concrete Floor,Unfinished,Interior Entry
- Attic: Attic with Hatch/Skuttle
Interior area
- Total structure area: 3,038
- Total interior livable area: 2,222 sqft
- Finished area above ground: 2,222
- Finished area below ground: 0
Property
Parking
- Total spaces: 1
- Parking features: Gravel
- Garage spaces: 1
Accessibility
- Accessibility features: 1st Floor 3/4 Bathroom, 1st Floor Bedroom, 1st Floor Hrd Surfce Flr, Hard Surface Flooring, No Stairs from Parking, 1st Floor Laundry
Features
- Levels: Two
- Stories: 2
- Patio & porch: Covered Porch
- Exterior features: Garden
Lot
- Size: 0.40 Acres
- Features: Country Setting, Level, Open Lot, Street Lights, In Town, Near School(s)
Details
- Additional structures: Barn(s)
- Parcel number: 5401610041
- Zoning description: V
Construction
Type & style
- Home type: SingleFamily
- Architectural style: Greek Revival
- Property subtype: Single Family Residence
Materials
- Wood Frame
- Foundation: Concrete, Stone
- Roof: Metal,Slate
Condition
- New construction: No
- Year built: 1843
Utilities & green energy
- Electric: 200+ Amp Service
- Sewer: Public Sewer
- Utilities for property: Cable Available, Phone Available, Fiber Optic Internt Avail
Community & neighborhood
Security
- Security features: Carbon Monoxide Detector(s), Smoke Detector(s)
Location
- Region: Benson
Other
Other facts
- Road surface type: Paved
Price history
| Date | Event | Price |
|---|---|---|
| 1/30/2026 | Sold | $409,000-2.4%$184/sqft |
Source: | ||
| 10/30/2025 | Listed for sale | $419,000+45.5%$189/sqft |
Source: | ||
| 8/29/2022 | Sold | $288,000-4%$130/sqft |
Source: | ||
| 7/14/2022 | Price change | $300,000-7.7%$135/sqft |
Source: | ||
| 5/20/2022 | Listed for sale | $325,000+160%$146/sqft |
Source: | ||
Public tax history
| Year | Property taxes | Tax assessment |
|---|---|---|
| 2024 | -- | $148,200 |
| 2023 | -- | $148,200 |
| 2022 | -- | $148,200 |
Find assessor info on the county website
Neighborhood: 05743
Nearby schools
GreatSchools rating
- NABenson Village SchoolGrades: PK-6Distance: 0.4 mi
- 3/10Fair Haven Uhsd #16Grades: 7-12Distance: 7.4 mi
Schools provided by the listing agent
- Elementary: Benson Village School
- Middle: Fair Haven Grade School
- High: Fair Haven UHSD #16
- District: Slate Valley Unified School District
Source: PrimeMLS. This data may not be complete. We recommend contacting the local school district to confirm school assignments for this home.
Get pre-qualified for a loan
At Zillow Home Loans, we can pre-qualify you in as little as 5 minutes with no impact to your credit score.An equal housing lender. NMLS #10287.
