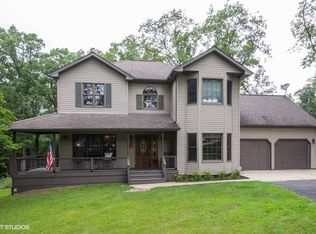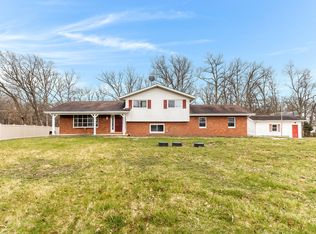Closed
$380,000
2558 N 2879th Rd, Marseilles, IL 61341
3beds
1,520sqft
Single Family Residence
Built in 1975
1.77 Acres Lot
$403,700 Zestimate®
$250/sqft
$2,091 Estimated rent
Home value
$403,700
$335,000 - $484,000
$2,091/mo
Zestimate® history
Loading...
Owner options
Explore your selling options
What's special
Discover the perfect blend of privacy & charm in this 3 bedroom home, nestled on a spacious, wooded lot. Inside, you will find a thoughtfully designed layout with comfortable living spaces & plenty of natural light. The inviting kitchen flows seamlessly into the lovely family room with fireplace ~ the perfect space for gathering, entertaining & making memories. The spacious living room overlooks the wooded lot, providing a peaceful backdrop to everyday living. The bedrooms offer ample space and the master bedroom suite is a cozy retreat. Enjoy serene views from the beautiful patio overlooking the expansive backyard, an ideal space for relaxation & entertaining. Don't miss this rare opportunity to own a peaceful retreat just minutes away from the interstate, however tucked away on a spacious, wooded lot offering privacy & tranquility. Milton Pope Grade school, Seneca High School districts. All dimensions are approximate.
Zillow last checked: 8 hours ago
Listing updated: May 14, 2025 at 01:42am
Listing courtesy of:
Erin Stuedemann 815-343-7091,
Coldwell Banker Real Estate Group
Bought with:
George Shanley
Coldwell Banker Real Estate Group
Source: MRED as distributed by MLS GRID,MLS#: 12327273
Facts & features
Interior
Bedrooms & bathrooms
- Bedrooms: 3
- Bathrooms: 2
- Full bathrooms: 2
Primary bedroom
- Features: Bathroom (Full)
- Level: Main
- Area: 195 Square Feet
- Dimensions: 13X15
Bedroom 2
- Level: Main
- Area: 168 Square Feet
- Dimensions: 12X14
Bedroom 3
- Level: Main
- Area: 110 Square Feet
- Dimensions: 10X11
Family room
- Level: Main
- Area: 300 Square Feet
- Dimensions: 20X15
Kitchen
- Level: Main
- Area: 143 Square Feet
- Dimensions: 11X13
Laundry
- Level: Basement
- Area: 96 Square Feet
- Dimensions: 8X12
Living room
- Level: Main
- Area: 280 Square Feet
- Dimensions: 14X20
Heating
- Natural Gas
Cooling
- Central Air
Appliances
- Included: Double Oven, Range, Dishwasher, Refrigerator
Features
- Basement: Partially Finished,Full
- Number of fireplaces: 1
- Fireplace features: Family Room
Interior area
- Total structure area: 0
- Total interior livable area: 1,520 sqft
Property
Parking
- Total spaces: 2
- Parking features: On Site, Attached, Garage
- Attached garage spaces: 2
Accessibility
- Accessibility features: No Disability Access
Features
- Stories: 1
Lot
- Size: 1.77 Acres
- Dimensions: 82X168X352X197X335
Details
- Parcel number: 2408216001
- Special conditions: None
Construction
Type & style
- Home type: SingleFamily
- Property subtype: Single Family Residence
Materials
- Vinyl Siding
Condition
- New construction: No
- Year built: 1975
Utilities & green energy
- Sewer: Septic Tank
- Water: Well
Community & neighborhood
Location
- Region: Marseilles
HOA & financial
HOA
- Services included: None
Other
Other facts
- Listing terms: Conventional
- Ownership: Fee Simple
Price history
| Date | Event | Price |
|---|---|---|
| 5/12/2025 | Sold | $380,000+1.3%$250/sqft |
Source: | ||
| 4/6/2025 | Pending sale | $375,000$247/sqft |
Source: | ||
| 4/6/2025 | Contingent | $375,000$247/sqft |
Source: | ||
| 4/2/2025 | Listed for sale | $375,000+137.3%$247/sqft |
Source: | ||
| 1/13/2011 | Sold | $158,000$104/sqft |
Source: | ||
Public tax history
| Year | Property taxes | Tax assessment |
|---|---|---|
| 2024 | $4,156 -2.6% | $68,335 -0.2% |
| 2023 | $4,267 +38.1% | $68,479 +45.7% |
| 2022 | $3,089 -0.6% | $47,008 |
Find assessor info on the county website
Neighborhood: 61341
Nearby schools
GreatSchools rating
- 4/10Milton Pope Elementary SchoolGrades: K-8Distance: 4 mi
- 8/10Seneca High SchoolGrades: 9-12Distance: 4.6 mi
Schools provided by the listing agent
- Elementary: Milton Pope Elementary School
- Middle: Milton Pope Elementary School
- High: Seneca Township High School
- District: 210
Source: MRED as distributed by MLS GRID. This data may not be complete. We recommend contacting the local school district to confirm school assignments for this home.

Get pre-qualified for a loan
At Zillow Home Loans, we can pre-qualify you in as little as 5 minutes with no impact to your credit score.An equal housing lender. NMLS #10287.

