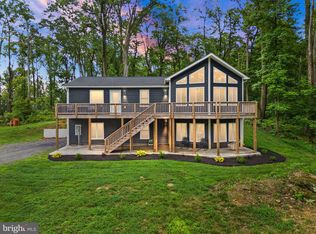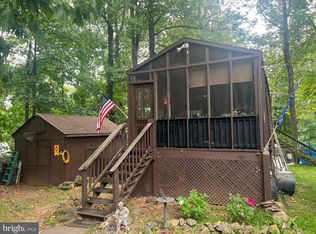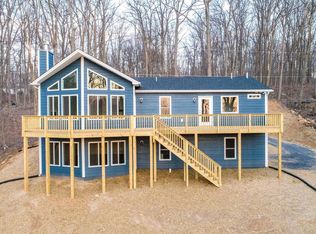Sold for $455,000
$455,000
2558 High Top Rd, Linden, VA 22642
3beds
1,520sqft
Single Family Residence
Built in 2021
1.02 Acres Lot
$455,700 Zestimate®
$299/sqft
$2,903 Estimated rent
Home value
$455,700
$324,000 - $643,000
$2,903/mo
Zestimate® history
Loading...
Owner options
Explore your selling options
What's special
Reduced 20K!!! 5.75% VA Assumable Loan for Qualified Veterans! Almost New and Move-In Ready! Experience exceptional upgrades valued over $30K in this home, which features all the enhancements, style, and sophistication you desire. Revel in the grandeur of vaulted ceilings and the modern elegance of vinyl plank flooring throughout an open floor plan. The expansive great room seamlessly flows into the kitchen, boasting a striking 42" wood-burning fireplace with a slate mantel and hearth—perfect for entertaining. Culinary enthusiasts will adore the extended granite countertops, a gas stove with hood fan, pot/kettle filler, and sleek stainless-steel appliances. Retreat to the master suite, complete with an upgraded, spacious tiled luxury shower and a walk-in closet. The full basement is filled with natural light and includes a finished bathroom and a customized closet under the stairs. An additional window allows for a future true bedroom. Convenience is key with access to a 1-car garage and a handy utility sink. The main floor features a laundry room with a washer and dryer included for your ease. Relax outdoors with a full-length front porch and a rear covered deck, where you can appreciate the expansive 1.05-acre lot. Ideal for commuters, the property offers easy access to I-66. What's more, a generator, family room TV, and surround sound system are included. Take advantage of nearby Shenandoah Farms Riverview Boat Landing with direct river access, and enjoy recreation at Farms River Road Rec Lot, Lake of the Clouds, Spring Lake, Shenandoah River Recreational Lot, and Treasure Island. A community center enhances the vibrant neighborhood, with more details available on the Shenandoah Farms website. Located within a sanitary district, this property also offers Comcast high-speed internet to keep you connected.
Zillow last checked: 8 hours ago
Listing updated: June 18, 2025 at 01:35am
Listed by:
Ken Evans 540-683-9680,
RE/MAX Real Estate Connections
Bought with:
Becky Wallace, 225244040
Pearson Smith Realty, LLC
Source: Bright MLS,MLS#: VAWR2011068
Facts & features
Interior
Bedrooms & bathrooms
- Bedrooms: 3
- Bathrooms: 3
- Full bathrooms: 3
- Main level bathrooms: 2
- Main level bedrooms: 3
Basement
- Area: 924
Heating
- Heat Pump, Electric
Cooling
- Ceiling Fan(s), Central Air, Electric
Appliances
- Included: Microwave, Dishwasher, Ice Maker, Stainless Steel Appliance(s), Refrigerator, Cooktop, Dryer, Washer, Oven/Range - Gas, Electric Water Heater
- Laundry: Main Level
Features
- Breakfast Area, Ceiling Fan(s), Combination Dining/Living, Combination Kitchen/Dining, Combination Kitchen/Living, Dining Area, Entry Level Bedroom, Kitchen - Gourmet, Primary Bath(s), Recessed Lighting, Upgraded Countertops, Walk-In Closet(s), Bathroom - Walk-In Shower, Kitchen - Table Space, Family Room Off Kitchen, Open Floorplan, Pantry, Vaulted Ceiling(s), Tray Ceiling(s)
- Flooring: Luxury Vinyl
- Basement: Garage Access,Space For Rooms,Walk-Out Access,Partial,Partially Finished
- Number of fireplaces: 1
- Fireplace features: Mantel(s), Stone, Wood Burning
Interior area
- Total structure area: 2,444
- Total interior livable area: 1,520 sqft
- Finished area above ground: 1,520
- Finished area below ground: 0
Property
Parking
- Total spaces: 5
- Parking features: Garage Door Opener, Basement, Garage Faces Front, Driveway, Attached
- Attached garage spaces: 1
- Uncovered spaces: 4
Accessibility
- Accessibility features: None
Features
- Levels: Two
- Stories: 2
- Patio & porch: Porch, Enclosed
- Pool features: None
- Has view: Yes
- View description: Mountain(s)
- Waterfront features: Boat - Powered, Canoe/Kayak, Fishing Allowed, Private Access, Swimming Allowed, Waterski/Wakeboard, River
- Body of water: Shenandoah River
Lot
- Size: 1.02 Acres
- Features: Backs to Trees, Wooded
Details
- Additional structures: Above Grade, Below Grade
- Has additional parcels: Yes
- Parcel number: 23C 2 2 12
- Zoning: R
- Special conditions: Standard
Construction
Type & style
- Home type: SingleFamily
- Architectural style: Ranch/Rambler
- Property subtype: Single Family Residence
Materials
- Vinyl Siding
- Foundation: Slab
Condition
- Excellent
- New construction: No
- Year built: 2021
Details
- Builder name: Creekmur Construction
Utilities & green energy
- Sewer: Septic = # of BR
- Water: None
Community & neighborhood
Location
- Region: Linden
- Subdivision: Shen Farms Mt View
Other
Other facts
- Listing agreement: Exclusive Right To Sell
- Ownership: Fee Simple
Price history
| Date | Event | Price |
|---|---|---|
| 6/17/2025 | Sold | $455,000$299/sqft |
Source: | ||
| 5/15/2025 | Contingent | $455,000$299/sqft |
Source: | ||
| 5/5/2025 | Price change | $455,000-2.2%$299/sqft |
Source: | ||
| 4/22/2025 | Price change | $465,000-2.1%$306/sqft |
Source: | ||
| 3/10/2025 | Listed for sale | $475,000+15.9%$313/sqft |
Source: | ||
Public tax history
| Year | Property taxes | Tax assessment |
|---|---|---|
| 2024 | $2,148 +8.2% | $405,300 |
| 2023 | $1,986 +1416% | $405,300 +1926.5% |
| 2022 | $131 | $20,000 |
Find assessor info on the county website
Neighborhood: 22642
Nearby schools
GreatSchools rating
- 7/10Hilda J. Barbour Elementary SchoolGrades: PK-5Distance: 5.8 mi
- 4/10New Warren County Middle SchoolGrades: 6-8Distance: 4.9 mi
- 6/10Warren County High SchoolGrades: 9-12Distance: 5.8 mi
Schools provided by the listing agent
- District: Warren County Public Schools
Source: Bright MLS. This data may not be complete. We recommend contacting the local school district to confirm school assignments for this home.
Get pre-qualified for a loan
At Zillow Home Loans, we can pre-qualify you in as little as 5 minutes with no impact to your credit score.An equal housing lender. NMLS #10287.


