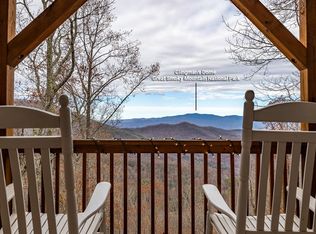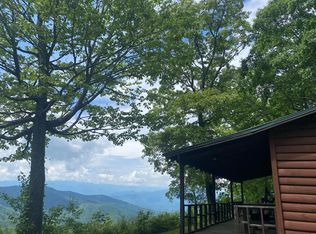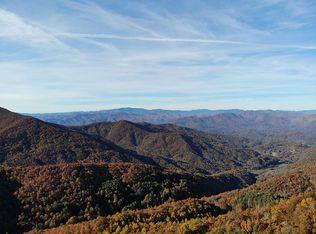Sold for $385,000 on 05/30/25
$385,000
2558 Conley Mountain Assoc Rd, Whittier, NC 28789
3beds
1,680sqft
Residential, Cabin
Built in 2013
1.83 Acres Lot
$405,100 Zestimate®
$229/sqft
$1,907 Estimated rent
Home value
$405,100
Estimated sales range
Not available
$1,907/mo
Zestimate® history
Loading...
Owner options
Explore your selling options
What's special
Welcome to 2558 Conley Mountain, a charming two-story cabin on 1.83 private acres atop Conley Mountain. Enjoy end-of-the-road privacy and stunning long-range views, including Clingmans Dome. Relax on expansive decks or inside the airy main level with cathedral ceilings, granite countertops, a live-edge island, dining area, family space, bedroom, bathroom, and laundry room. The lower level offers another living area, two bedrooms, a full bath, and a walk-out basement recently converted into a game room. A new retaining wall was just completed, adding durability and appeal. Enter the main level from road parking or use the driveway for lower-level access. Outside, enjoy the fire pit and extra storage building. For golfers, Smoky Mountain Country Club and Persimmon Grill is just down the road. Only a short drive away from Smoky Mountain National Park and the Cherokee Harrah's Casino!
Zillow last checked: 8 hours ago
Listing updated: June 06, 2025 at 05:39am
Listed by:
Susan Ayers (MLS Only),
Home Zu (Mls Only)
Bought with:
Jay Lawrence, 323844
Exp Realty, LLC (Mls Only)
Source: Carolina Smokies MLS,MLS#: 26040561
Facts & features
Interior
Bedrooms & bathrooms
- Bedrooms: 3
- Bathrooms: 2
- Full bathrooms: 2
Primary bedroom
- Level: First
Bedroom 2
- Level: Second
Bedroom 3
- Level: Second
Heating
- Electric, Forced Air
Cooling
- Central Electric, Two Zone
Appliances
- Included: Dishwasher, Disposal, Water Filter System, Microwave, Electric Oven/Range, Refrigerator, Washer, Dryer, Electric Water Heater
Features
- Bonus Room, Cathedral/Vaulted Ceiling, Ceiling Fan(s), Great Room, Kitchen Island, Kitchen/Dining Room, Primary on Main Level, Rec/Game Room
- Flooring: Vinyl, Luxury Vinyl Plank
- Windows: Insulated Windows, Screens
- Basement: Full,Finished,Recreation/Game Room,Exterior Entry,Interior Entry
- Attic: None
- Has fireplace: Yes
- Fireplace features: Insert
Interior area
- Total structure area: 1,680
- Total interior livable area: 1,680 sqft
Property
Parking
- Parking features: Garage-Single in Basement
- Attached garage spaces: 1
Features
- Patio & porch: Deck
- Has view: Yes
- View description: Long Range View, View Year Round
Lot
- Size: 1.83 Acres
- Features: Hilly/Steep, Private
- Residential vegetation: Heavily Wooded
Details
- Additional structures: Outbuilding/Workshop, Storage Building/Shed
- Parcel number: 669200727183
- Other equipment: Satellite Dish
Construction
Type & style
- Home type: SingleFamily
- Architectural style: Cabin
- Property subtype: Residential, Cabin
Materials
- Vinyl Siding
- Roof: Metal
Condition
- Year built: 2013
Utilities & green energy
- Sewer: Septic Tank
- Water: Spring
- Utilities for property: Cell Service Available
Community & neighborhood
Location
- Region: Whittier
- Subdivision: Mountain View Estates
Other
Other facts
- Listing terms: Cash,Conventional,FHA,VA Loan
Price history
| Date | Event | Price |
|---|---|---|
| 5/30/2025 | Sold | $385,000+4.1%$229/sqft |
Source: Carolina Smokies MLS #26040561 Report a problem | ||
| 4/17/2025 | Contingent | $370,000$220/sqft |
Source: Carolina Smokies MLS #26040561 Report a problem | ||
| 4/14/2025 | Listed for sale | $370,000$220/sqft |
Source: Carolina Smokies MLS #26040561 Report a problem | ||
| 5/16/2024 | Sold | $370,000+17.5%$220/sqft |
Source: Public Record Report a problem | ||
| 5/20/2021 | Listing removed | -- |
Source: Owner Report a problem | ||
Public tax history
| Year | Property taxes | Tax assessment |
|---|---|---|
| 2024 | $1,062 +12.2% | $231,040 |
| 2023 | $947 +13.8% | $231,040 |
| 2022 | $832 -12.1% | $231,040 |
Find assessor info on the county website
Neighborhood: 28789
Nearby schools
GreatSchools rating
- NACherokee Extension High SchoolGrades: K-12Distance: 5.4 mi
- 5/10Swain County Middle SchoolGrades: PK,6-8Distance: 5.4 mi
- 2/10Swain County High SchoolGrades: 9-12Distance: 6.7 mi

Get pre-qualified for a loan
At Zillow Home Loans, we can pre-qualify you in as little as 5 minutes with no impact to your credit score.An equal housing lender. NMLS #10287.


