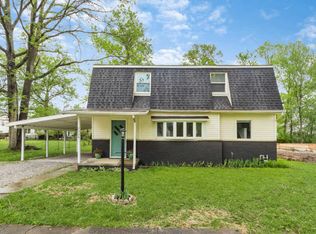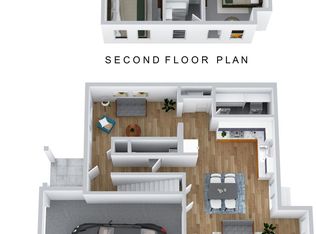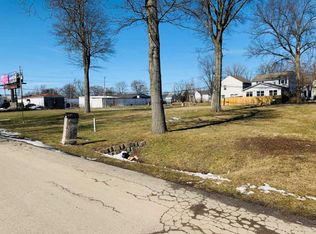Beautiful brand new construction build to suit home with great traditional floorplan and open concept kitchen/dining area. Beautiful finishes throughout the home with granite kitchen countertops, 42 inch kitchen cabinetry with crown moulding, engineered hardwood in main living areas. Upstairs there are 4 bedrooms and private owners suite with private owners bathroom. Downstairs full basement and 2 car garage. Westerville School district.
This property is off market, which means it's not currently listed for sale or rent on Zillow. This may be different from what's available on other websites or public sources.


