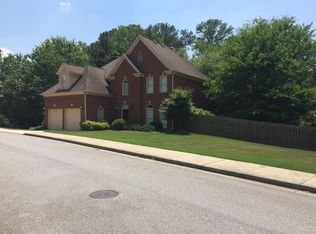PRICE IMPROVEMENT!! Nestled in Decatur this home sits on a LARGE PRIVATE BACKYARD just minutes from Emory, the CDC, the VA and Downtown Decatur. Featuring 4bed/2baths this home is in CLOSE PROXIMITY to PARKS, WALKING TRAILS, RESTAURANTS and SHOPS. The PRIVATE MASTER DOWNSTAIRS offers an UPDATED MASTER BATHROOM featuring carrera marble. The updated kitchen with STAINLESS STEEL APPLIANCES and a pantry opens to a spacious living room. Also featuring a recreational/media room, this home is ideal for entertaining. A beautiful and spacious SCREENED PORCH overlooking the large fenced backyard and opening to a wood WRAP AROUND DECK provides beautiful outdoor living space. This home features 4 sides brick exterior and a 7 year old roof. Offering bedroom closets complete with organizational systems, an updated full guest bathroom, new wood flooring, new light fixtures and molding. This beautiful home is a must see. 1 year 2-10 home warranty offered.
This property is off market, which means it's not currently listed for sale or rent on Zillow. This may be different from what's available on other websites or public sources.
