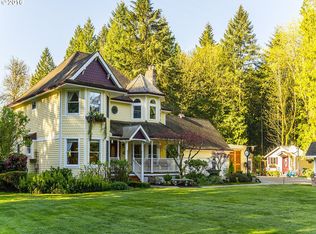3 acre, private estate, complete remodel only 5 min. from Wilsonville! 2500 square shop for cars, horses etc.
This property is off market, which means it's not currently listed for sale or rent on Zillow. This may be different from what's available on other websites or public sources.
