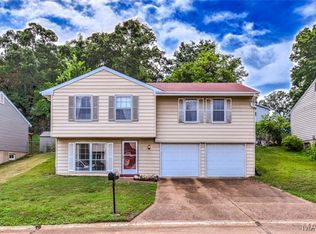Closed
Listing Provided by:
Bob F Strait 314-662-8080,
Strait Realty
Bought with: First Community Realty
Price Unknown
2557 Somerville Dr, High Ridge, MO 63049
3beds
1,352sqft
Single Family Residence
Built in 1977
6,141.96 Square Feet Lot
$198,800 Zestimate®
$--/sqft
$1,812 Estimated rent
Home value
$198,800
$177,000 - $225,000
$1,812/mo
Zestimate® history
Loading...
Owner options
Explore your selling options
What's special
Charming 3-bed, 2-bath ranch home being sold as-is in High Ridge. Features include a spacious living room with large windows providing natural light, a cozy kitchen with ample cabinet space, and a separate dining area. The primary bedroom includes an en-suite bath that doubles as a hallway bath. Additional highlights are the partially unfinished basement with a spacious family room, with abundant storage, a two-car oversized garage, and a large, level backyard. Perfect for investors or first-time buyers looking to add personal touches?. Located in a quiet neighborhood in the Northwest school district.
Zillow last checked: 8 hours ago
Listing updated: April 28, 2025 at 04:43pm
Listing Provided by:
Bob F Strait 314-662-8080,
Strait Realty
Bought with:
Mayra G Pena, 2021044058
First Community Realty
Source: MARIS,MLS#: 24040122 Originating MLS: St. Louis Association of REALTORS
Originating MLS: St. Louis Association of REALTORS
Facts & features
Interior
Bedrooms & bathrooms
- Bedrooms: 3
- Bathrooms: 2
- Full bathrooms: 1
- 1/2 bathrooms: 1
- Main level bathrooms: 1
- Main level bedrooms: 3
Primary bedroom
- Features: Floor Covering: Wood Veneer, Wall Covering: Some
- Level: Main
- Area: 132
- Dimensions: 12x11
Bedroom
- Features: Floor Covering: Wood Veneer, Wall Covering: Some
- Level: Main
- Area: 90
- Dimensions: 10x9
Bedroom
- Features: Floor Covering: Wood Veneer, Wall Covering: Some
- Level: Main
- Area: 110
- Dimensions: 10x11
Primary bathroom
- Features: Floor Covering: Ceramic Tile, Wall Covering: None
- Level: Main
- Area: 84
- Dimensions: 12x7
Bathroom
- Features: Floor Covering: Wood Veneer, Wall Covering: None
- Level: Lower
- Area: 30
- Dimensions: 6x5
Dining room
- Features: Floor Covering: Wood Veneer, Wall Covering: Some
- Level: Main
- Area: 120
- Dimensions: 12x10
Family room
- Features: Floor Covering: Wood Veneer, Wall Covering: Some
- Level: Lower
- Area: 180
- Dimensions: 15x12
Kitchen
- Features: Floor Covering: Wood Veneer, Wall Covering: None
- Level: Main
- Area: 108
- Dimensions: 12x9
Living room
- Features: Floor Covering: Wood Veneer, Wall Covering: Some
- Level: Main
- Area: 256
- Dimensions: 16x16
Storage
- Features: Floor Covering: Concrete, Wall Covering: None
- Level: Lower
- Area: 126
- Dimensions: 14x9
Heating
- Natural Gas, Forced Air
Cooling
- Attic Fan, Ceiling Fan(s), Central Air, Electric
Appliances
- Included: Gas Water Heater
Features
- Tub, Separate Dining, Solid Surface Countertop(s)
- Doors: French Doors
- Windows: Insulated Windows, Window Treatments
- Basement: Full,Concrete,Storage Space,Walk-Out Access
- Has fireplace: No
- Fireplace features: None, Recreation Room
Interior area
- Total structure area: 1,352
- Total interior livable area: 1,352 sqft
- Finished area above ground: 1,040
- Finished area below ground: 312
Property
Parking
- Total spaces: 2
- Parking features: Attached, Garage, Basement, Oversized
- Attached garage spaces: 2
Accessibility
- Accessibility features: Accessible Doors
Features
- Levels: One
Lot
- Size: 6,141 sqft
- Dimensions: 101 x 60
Details
- Additional structures: Shed(s)
- Parcel number: 036.013.02003143
- Special conditions: Standard
Construction
Type & style
- Home type: SingleFamily
- Architectural style: Ranch
- Property subtype: Single Family Residence
Materials
- Vinyl Siding
Condition
- Year built: 1977
Utilities & green energy
- Sewer: Public Sewer
- Water: Public
Community & neighborhood
Location
- Region: High Ridge
- Subdivision: Capetown South 01
Other
Other facts
- Listing terms: Cash,Conventional,VA Loan
- Ownership: Private
- Road surface type: Concrete
Price history
| Date | Event | Price |
|---|---|---|
| 7/25/2024 | Sold | -- |
Source: | ||
| 6/27/2024 | Pending sale | $179,000$132/sqft |
Source: | ||
| 6/25/2024 | Listed for sale | $179,000$132/sqft |
Source: | ||
Public tax history
Tax history is unavailable.
Neighborhood: 63049
Nearby schools
GreatSchools rating
- 7/10High Ridge Elementary SchoolGrades: K-5Distance: 0.6 mi
- 5/10Wood Ridge Middle SchoolGrades: 6-8Distance: 1.3 mi
- 6/10Northwest High SchoolGrades: 9-12Distance: 8.6 mi
Schools provided by the listing agent
- Elementary: High Ridge Elem.
- Middle: Wood Ridge Middle School
- High: Northwest High
Source: MARIS. This data may not be complete. We recommend contacting the local school district to confirm school assignments for this home.
Get a cash offer in 3 minutes
Find out how much your home could sell for in as little as 3 minutes with a no-obligation cash offer.
Estimated market value$198,800
Get a cash offer in 3 minutes
Find out how much your home could sell for in as little as 3 minutes with a no-obligation cash offer.
Estimated market value
$198,800
