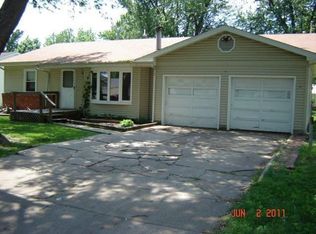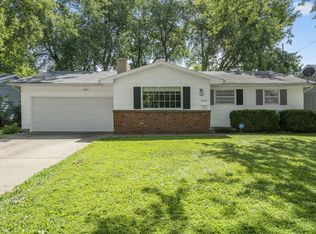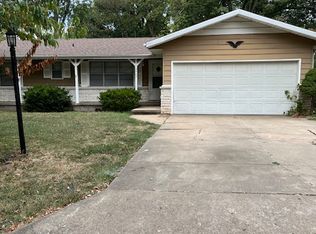Closed
Price Unknown
2557 S Nettleton Avenue, Springfield, MO 65807
3beds
1,040sqft
Single Family Residence
Built in 1964
7,840.8 Square Feet Lot
$185,700 Zestimate®
$--/sqft
$1,136 Estimated rent
Home value
$185,700
$176,000 - $195,000
$1,136/mo
Zestimate® history
Loading...
Owner options
Explore your selling options
What's special
Charming Ranch Style Home in Southwest Springfield! This front porch was made for sitting... what a lovely home offering 1,040 sq. ft. of living space with an inviting front porch, mature trees & pretty landscaping, 3 nicely sized bedrooms, 1 full bathroom, a 1-car garage and a wonderful, fully fenced in backyard. Roof is only 6 months old! Upon entry you're welcomed by original Hardwood floors, a neutral color palette and lots of natural lighting. The kitchen/dining area is super functional! Just off the kitchen is the laundry and back patio access. Enjoy the upcoming summer nights under the covered back patio or sitting around the fire pit with family and friends! The spacious backyard is fully fenced and is made complete with a 10x10 storage building. There's plenty of room for a garden, too! Situated on a dead-end street, near Nathanael Greene Park, Horton Smith Golf Course, shopping & dining! Call us today for your private showing.
Zillow last checked: 8 hours ago
Listing updated: August 02, 2024 at 02:57pm
Listed by:
Elizabeth A. Hill 417-569-3432,
Keller Williams,
Greg M Hill 417-350-5703,
Keller Williams
Bought with:
Lindsey M Callery, 2020021383
Smith Realty
Source: SOMOMLS,MLS#: 60240513
Facts & features
Interior
Bedrooms & bathrooms
- Bedrooms: 3
- Bathrooms: 1
- Full bathrooms: 1
Heating
- Central, Natural Gas
Cooling
- Attic Fan, Ceiling Fan(s), Central Air
Appliances
- Included: Free-Standing Electric Oven, Gas Water Heater, Refrigerator
- Laundry: Main Level, W/D Hookup
Features
- Laminate Counters, Walk-In Closet(s)
- Flooring: Hardwood, Vinyl
- Doors: Storm Door(s)
- Windows: Blinds, Double Pane Windows, Shutters
- Has basement: No
- Attic: Access Only:No Stairs
- Has fireplace: No
Interior area
- Total structure area: 1,040
- Total interior livable area: 1,040 sqft
- Finished area above ground: 1,040
- Finished area below ground: 0
Property
Parking
- Total spaces: 1
- Parking features: Driveway
- Attached garage spaces: 1
- Has uncovered spaces: Yes
Features
- Levels: One
- Stories: 1
- Patio & porch: Covered, Front Porch, Patio
- Fencing: Privacy,Wood
- Has view: Yes
- View description: City
Lot
- Size: 7,840 sqft
- Features: Dead End Street, Landscaped, Level
Details
- Additional structures: Shed(s)
- Parcel number: 1335312013
Construction
Type & style
- Home type: SingleFamily
- Architectural style: Ranch,Traditional
- Property subtype: Single Family Residence
Materials
- Brick, Vinyl Siding
- Foundation: Crawl Space, Poured Concrete
- Roof: Composition
Condition
- Year built: 1964
Utilities & green energy
- Sewer: Public Sewer
- Water: Public
Community & neighborhood
Location
- Region: Springfield
- Subdivision: Meadowbrook Manor
Other
Other facts
- Listing terms: Cash,Conventional,FHA,VA Loan
- Road surface type: Asphalt
Price history
| Date | Event | Price |
|---|---|---|
| 5/16/2023 | Sold | -- |
Source: | ||
| 4/17/2023 | Pending sale | $160,000$154/sqft |
Source: | ||
| 4/15/2023 | Listed for sale | $160,000+93.9%$154/sqft |
Source: | ||
| 3/20/2012 | Sold | -- |
Source: Agent Provided | ||
| 11/22/2011 | Listed for sale | $82,500-21.4%$79/sqft |
Source: Active Website #1115503 | ||
Public tax history
| Year | Property taxes | Tax assessment |
|---|---|---|
| 2024 | $958 +0.6% | $17,850 |
| 2023 | $952 +11.8% | $17,850 +14.5% |
| 2022 | $851 +0% | $15,590 |
Find assessor info on the county website
Neighborhood: Mark Twain
Nearby schools
GreatSchools rating
- 5/10Mark Twain Elementary SchoolGrades: PK-5Distance: 0.5 mi
- 5/10Jarrett Middle SchoolGrades: 6-8Distance: 2.5 mi
- 4/10Parkview High SchoolGrades: 9-12Distance: 1.7 mi
Schools provided by the listing agent
- Elementary: SGF-Mark Twain
- Middle: SGF-Jarrett
- High: SGF-Parkview
Source: SOMOMLS. This data may not be complete. We recommend contacting the local school district to confirm school assignments for this home.


