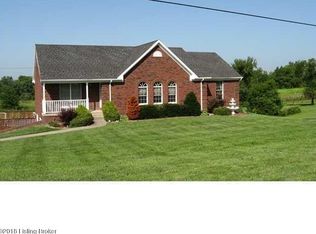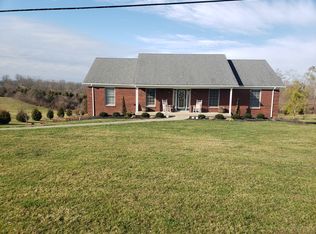This brick walk out ranch on 1.4 acres is move in ready and has it all! The inviting foyer opens to the formal dining room with vaulted ceiling and adjoins the spacious great room with real wood burning fireplace. Just curl up by the fire with some hot chocolate and binge watch some Netflix. The kitchen has a sunlit breakfast nook, peninsula work space, pantry and a microwave range hood. The nook has access to the rear deck which overlooks the fenced rear yard. Just grab your favorite beverage and enjoy cool summer breezes. The laundry room is generous sized and conveniently located off of the kitchen. You'll love the pampering master suite with a trayed ceiling, walk in closet and a private bath with whirlpool tub, double bowl sink with granite top and private shower/water closet area.
This property is off market, which means it's not currently listed for sale or rent on Zillow. This may be different from what's available on other websites or public sources.

