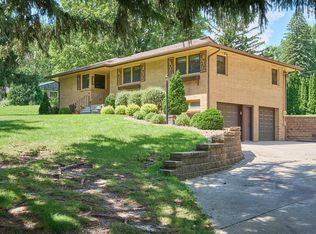Closed
$245,000
2557 Oak Hills Dr SW, Rochester, MN 55902
3beds
2,495sqft
Single Family Residence
Built in 1954
0.84 Acres Lot
$309,900 Zestimate®
$98/sqft
$2,168 Estimated rent
Home value
$309,900
$288,000 - $332,000
$2,168/mo
Zestimate® history
Loading...
Owner options
Explore your selling options
What's special
Welcome to your new home! This 2790 Square Foot ranch-style home is situated on a private almost 1-acre lot, offers views and plenty of natural light. The main floor, just under 1400 square feet of living space, with cork floors, creating a warm and cozy atmosphere. Relax in the living room and enjoy the cozy fireplace. The formal dining room off the living room and the eat-in kitchen area overlooks the private backyard. The three bedrooms on the main floor offer ample space for family and guests, with many windows offering views from every room. This home is located in a highly desirable neighborhood with mature trees , adding to its charm. The open floor plan, workshop, and lots of storage space make this home perfect for all your needs. The lower level features many built-ins, a fireplace, and ample storage, allowing you to customize the space to meet your specific needs. The oversized garage has plenty of room for your outdoor toys, tools, and vehicles.
Zillow last checked: 8 hours ago
Listing updated: June 07, 2024 at 07:22pm
Listed by:
Scott Finley 507-269-5165,
Re/Max Results,
Brian Finley 507-316-7522
Bought with:
Jessica Koepp
Edina Realty, Inc.
Source: NorthstarMLS as distributed by MLS GRID,MLS#: 6340964
Facts & features
Interior
Bedrooms & bathrooms
- Bedrooms: 3
- Bathrooms: 2
- Full bathrooms: 1
- 3/4 bathrooms: 1
Bedroom 1
- Level: Main
- Area: 154 Square Feet
- Dimensions: 14x11
Bedroom 2
- Level: Main
- Area: 110 Square Feet
- Dimensions: 11x10
Bedroom 3
- Level: Main
- Area: 140 Square Feet
- Dimensions: 10x14
Bathroom
- Level: Main
- Area: 80 Square Feet
- Dimensions: 10x8
Bathroom
- Level: Basement
Dining room
- Level: Main
- Area: 132 Square Feet
- Dimensions: 12x11
Family room
- Level: Basement
- Area: 440 Square Feet
- Dimensions: 20x22
Kitchen
- Level: Main
- Area: 110 Square Feet
- Dimensions: 10x11
Laundry
- Level: Basement
Living room
- Level: Main
- Area: 240 Square Feet
- Dimensions: 12x20
Heating
- Boiler
Cooling
- None
Appliances
- Included: Dishwasher, Range, Refrigerator
Features
- Basement: Finished
- Number of fireplaces: 2
Interior area
- Total structure area: 2,495
- Total interior livable area: 2,495 sqft
- Finished area above ground: 1,395
- Finished area below ground: 1,100
Property
Parking
- Total spaces: 2
- Parking features: Attached
- Attached garage spaces: 2
Accessibility
- Accessibility features: None
Features
- Levels: One
- Stories: 1
- Patio & porch: Deck
Lot
- Size: 0.84 Acres
- Dimensions: 150 x 244
Details
- Foundation area: 1395
- Parcel number: 641442080361
- Zoning description: Residential-Single Family
Construction
Type & style
- Home type: SingleFamily
- Property subtype: Single Family Residence
Materials
- Slate
Condition
- Age of Property: 70
- New construction: No
- Year built: 1954
Utilities & green energy
- Gas: Natural Gas
- Sewer: City Sewer/Connected
- Water: City Water/Connected
Community & neighborhood
Location
- Region: Rochester
- Subdivision: Oak Hills
HOA & financial
HOA
- Has HOA: No
Price history
| Date | Event | Price |
|---|---|---|
| 6/5/2023 | Sold | $245,000-23.2%$98/sqft |
Source: | ||
| 5/31/2023 | Pending sale | $319,000$128/sqft |
Source: | ||
| 3/22/2023 | Listed for sale | $319,000+155.2%$128/sqft |
Source: | ||
| 9/20/2012 | Sold | $125,000$50/sqft |
Source: | ||
Public tax history
| Year | Property taxes | Tax assessment |
|---|---|---|
| 2025 | $3,823 +8.7% | $265,300 -1.6% |
| 2024 | $3,518 | $269,600 -2.9% |
| 2023 | -- | $277,700 +13.7% |
Find assessor info on the county website
Neighborhood: Apple Hill
Nearby schools
GreatSchools rating
- 3/10Franklin Elementary SchoolGrades: PK-5Distance: 1 mi
- 4/10Willow Creek Middle SchoolGrades: 6-8Distance: 1.2 mi
- 9/10Mayo Senior High SchoolGrades: 8-12Distance: 1.6 mi
Schools provided by the listing agent
- Elementary: Ben Franklin
- Middle: Willow Creek
- High: Mayo
Source: NorthstarMLS as distributed by MLS GRID. This data may not be complete. We recommend contacting the local school district to confirm school assignments for this home.
Get a cash offer in 3 minutes
Find out how much your home could sell for in as little as 3 minutes with a no-obligation cash offer.
Estimated market value$309,900
Get a cash offer in 3 minutes
Find out how much your home could sell for in as little as 3 minutes with a no-obligation cash offer.
Estimated market value
$309,900
