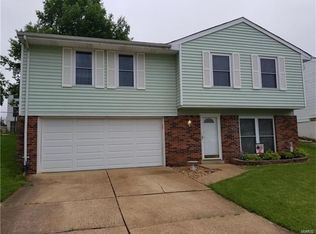Closed
Listing Provided by:
Victoria L Barton 314-570-0039,
Coldwell Banker Realty - Gundaker
Bought with: Compass Realty Group
Price Unknown
2557 Medford Dr, High Ridge, MO 63049
3beds
864sqft
Single Family Residence
Built in 1978
6,185.52 Square Feet Lot
$213,200 Zestimate®
$--/sqft
$1,313 Estimated rent
Home value
$213,200
$203,000 - $224,000
$1,313/mo
Zestimate® history
Loading...
Owner options
Explore your selling options
What's special
Through no fault of the seller property is back on the Market. Welcome to this charming three-bedroom, one-bathroom home with a one-car garage and extra parking space. This well-maintained property boasts several updates, including a newer roof and siding. Ideal for first-time buyers or those looking to enjoy their golden years, this home offers both convenience and comfort. Step outside onto the covered deck, perfect for enjoying the outdoors rain or shine. The walkout basement provides additional space for recreation or storage. The fenced yard adds a layer of privacy and security, creating an oasis for relaxation or play. Schedule a viewing today.
Zillow last checked: 8 hours ago
Listing updated: April 28, 2025 at 04:30pm
Listing Provided by:
Victoria L Barton 314-570-0039,
Coldwell Banker Realty - Gundaker
Bought with:
Laura J Sanders, 2010013951
Compass Realty Group
Source: MARIS,MLS#: 23044775 Originating MLS: St. Louis Association of REALTORS
Originating MLS: St. Louis Association of REALTORS
Facts & features
Interior
Bedrooms & bathrooms
- Bedrooms: 3
- Bathrooms: 1
- Full bathrooms: 1
- Main level bathrooms: 1
- Main level bedrooms: 3
Primary bedroom
- Features: Floor Covering: Other, Wall Covering: None
- Level: Main
- Area: 110
- Dimensions: 11x10
Bedroom
- Features: Floor Covering: Other, Wall Covering: None
- Level: Main
- Area: 90
- Dimensions: 10x9
Bedroom
- Features: Floor Covering: Other, Wall Covering: None
- Level: Main
- Area: 90
- Dimensions: 10x9
Kitchen
- Features: Floor Covering: Other, Wall Covering: None
- Level: Main
- Area: 154
- Dimensions: 14x11
Living room
- Features: Floor Covering: Other, Wall Covering: None
- Level: Main
- Area: 210
- Dimensions: 15x14
Heating
- Forced Air, Natural Gas
Cooling
- Attic Fan, Ceiling Fan(s), Central Air, Electric
Appliances
- Included: Gas Range, Gas Oven, Refrigerator, Gas Water Heater
Features
- Eat-in Kitchen, Pantry, Open Floorplan
- Basement: Walk-Out Access
- Has fireplace: No
Interior area
- Total structure area: 864
- Total interior livable area: 864 sqft
- Finished area above ground: 864
Property
Parking
- Total spaces: 1
- Parking features: Attached, Garage, Garage Door Opener, Oversized
- Attached garage spaces: 1
Features
- Levels: One
- Patio & porch: Covered, Deck, Patio
Lot
- Size: 6,185 sqft
Details
- Parcel number: 036.013.02003027
- Special conditions: Standard
Construction
Type & style
- Home type: SingleFamily
- Architectural style: Ranch,Traditional
- Property subtype: Single Family Residence
Materials
- Vinyl Siding
Condition
- Year built: 1978
Utilities & green energy
- Sewer: Public Sewer
- Water: Public
Community & neighborhood
Location
- Region: High Ridge
- Subdivision: Capetown South 01
Other
Other facts
- Listing terms: Cash,Conventional
- Ownership: Private
- Road surface type: Concrete
Price history
| Date | Event | Price |
|---|---|---|
| 9/18/2023 | Sold | -- |
Source: | ||
| 9/5/2023 | Pending sale | $174,900$202/sqft |
Source: | ||
| 9/3/2023 | Listed for sale | $174,900$202/sqft |
Source: | ||
| 8/28/2023 | Pending sale | $174,900$202/sqft |
Source: | ||
| 8/22/2023 | Listed for sale | $174,900+124.5%$202/sqft |
Source: | ||
Public tax history
| Year | Property taxes | Tax assessment |
|---|---|---|
| 2025 | $1,304 +4.4% | $18,300 +5.8% |
| 2024 | $1,249 +0.5% | $17,300 |
| 2023 | $1,243 -0.1% | $17,300 |
Find assessor info on the county website
Neighborhood: 63049
Nearby schools
GreatSchools rating
- 7/10High Ridge Elementary SchoolGrades: K-5Distance: 0.6 mi
- 5/10Wood Ridge Middle SchoolGrades: 6-8Distance: 1.2 mi
- 6/10Northwest High SchoolGrades: 9-12Distance: 8.6 mi
Schools provided by the listing agent
- Elementary: High Ridge Elem.
- Middle: Northwest Valley School
- High: Northwest High
Source: MARIS. This data may not be complete. We recommend contacting the local school district to confirm school assignments for this home.
Get a cash offer in 3 minutes
Find out how much your home could sell for in as little as 3 minutes with a no-obligation cash offer.
Estimated market value$213,200
Get a cash offer in 3 minutes
Find out how much your home could sell for in as little as 3 minutes with a no-obligation cash offer.
Estimated market value
$213,200
