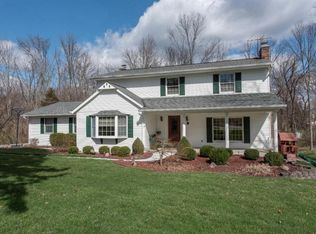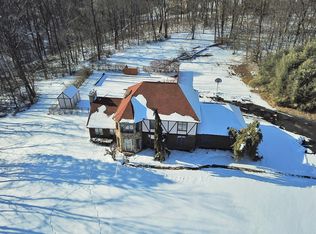Sold for $475,000
$475,000
2557 Devils Backbone Rd, Cincinnati, OH 45233
4beds
3,305sqft
Single Family Residence
Built in 1984
3.75 Acres Lot
$495,000 Zestimate®
$144/sqft
$2,975 Estimated rent
Home value
$495,000
$460,000 - $530,000
$2,975/mo
Zestimate® history
Loading...
Owner options
Explore your selling options
What's special
Amazing Gem ! Very spacious home nestled on 3.75 private acres with beautiful wooded views from your three tier deck leading to a fire pit. First floor master and laundry room . Cathedral ceiling's and sky lights. Lot's of storage. Two stone fireplaces.
Zillow last checked: 8 hours ago
Listing updated: January 31, 2025 at 08:52am
Listed by:
Wayne R Milam 513-582-7464,
Coldwell Banker Realty 513-777-7900
Bought with:
Wendy Goldfinger, 2014004840
Howard Hanna Real Estate Serv
Source: Cincy MLS,MLS#: 1820417 Originating MLS: Cincinnati Area Multiple Listing Service
Originating MLS: Cincinnati Area Multiple Listing Service

Facts & features
Interior
Bedrooms & bathrooms
- Bedrooms: 4
- Bathrooms: 2
- Full bathrooms: 2
Primary bedroom
- Features: Walk-In Closet(s), Wall-to-Wall Carpet
- Level: First
- Area: 273
- Dimensions: 21 x 13
Bedroom 2
- Level: Lower
- Area: 130
- Dimensions: 13 x 10
Bedroom 3
- Level: Lower
- Area: 13
- Dimensions: 13 x 1
Bedroom 4
- Level: Lower
- Area: 192
- Dimensions: 16 x 12
Bedroom 5
- Area: 0
- Dimensions: 0 x 0
Primary bathroom
- Features: Shower, Double Vanity, Tub
Bathroom 1
- Features: Full
- Level: First
Bathroom 2
- Features: Full
- Level: Lower
Dining room
- Level: First
- Area: 140
- Dimensions: 14 x 10
Family room
- Area: 0
- Dimensions: 0 x 0
Kitchen
- Features: Pantry, Skylight, Eat-in Kitchen, Walkout, Kitchen Island, Wood Cabinets
- Area: 312
- Dimensions: 26 x 12
Living room
- Features: Fireplace
- Area: 336
- Dimensions: 24 x 14
Office
- Area: 0
- Dimensions: 0 x 0
Heating
- Forced Air, Gas
Cooling
- Central Air
Appliances
- Included: Dishwasher, Dryer, Microwave, Oven/Range, Refrigerator, Washer, Gas Water Heater
Features
- Vaulted Ceiling(s), Ceiling Fan(s)
- Doors: French Doors
- Windows: Wood Frames, Skylight(s)
- Basement: Full,Finished,Walk-Out Access
- Fireplace features: Basement, Living Room
Interior area
- Total structure area: 3,305
- Total interior livable area: 3,305 sqft
Property
Parking
- Total spaces: 2
- Parking features: 2 Assigned
- Attached garage spaces: 2
Features
- Levels: One
- Stories: 1
- Patio & porch: Porch, Tiered Deck
- Exterior features: Fire Pit
- Has view: Yes
- View description: Trees/Woods
Lot
- Size: 3.75 Acres
- Features: Wooded, 1 to 4.9 Acres
Details
- Parcel number: 5500254009400
- Zoning description: Residential
Construction
Type & style
- Home type: SingleFamily
- Architectural style: Contemporary/Modern
- Property subtype: Single Family Residence
Materials
- Stone, Wood Siding
- Foundation: Concrete Perimeter
- Roof: Shingle
Condition
- New construction: No
- Year built: 1984
Utilities & green energy
- Gas: Natural
- Sewer: Aerobic Septic, Public Sewer
- Water: Public
Community & neighborhood
Location
- Region: Cincinnati
HOA & financial
HOA
- Has HOA: No
Other
Other facts
- Listing terms: No Special Financing,FHA
Price history
| Date | Event | Price |
|---|---|---|
| 1/30/2025 | Sold | $475,000-5%$144/sqft |
Source: | ||
| 12/27/2024 | Pending sale | $500,000$151/sqft |
Source: | ||
| 12/2/2024 | Price change | $500,000-6.5%$151/sqft |
Source: | ||
| 10/4/2024 | Listed for sale | $535,000+105.8%$162/sqft |
Source: | ||
| 6/7/1997 | Sold | $260,000$79/sqft |
Source: | ||
Public tax history
| Year | Property taxes | Tax assessment |
|---|---|---|
| 2024 | $7,574 -0.3% | $157,871 |
| 2023 | $7,597 +18.1% | $157,871 +36.8% |
| 2022 | $6,433 +9.9% | $115,430 |
Find assessor info on the county website
Neighborhood: 45233
Nearby schools
GreatSchools rating
- 6/10John Foster Dulles Elementary SchoolGrades: PK-5Distance: 1 mi
- 8/10Rapid Run Middle SchoolGrades: 6-8Distance: 1.9 mi
- 5/10Oak Hills High SchoolGrades: 9-12Distance: 1.2 mi
Get a cash offer in 3 minutes
Find out how much your home could sell for in as little as 3 minutes with a no-obligation cash offer.
Estimated market value$495,000
Get a cash offer in 3 minutes
Find out how much your home could sell for in as little as 3 minutes with a no-obligation cash offer.
Estimated market value
$495,000

