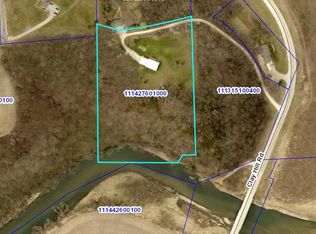Must See The Inside Of This Home To Know All It Has To Offer!!! Rural Five Bedroom, Three Bath, Raised-Ranch Home With Scenic View Of The Upper Iowa River Valley, Located Off A Hard Surfaced Road Just Minutes From Downtown Decorah. Brand New Addition Of Master Bedroom, Bath, Closet, Laundry Room On The Main Level And Many New Updates Throughout The Whole Interior! Oak Kitchen Cabinets With Large Center Island, Spacious Newly Remodeled Family Room With Cozy Fireplace In The Finished Lower Level And Attached Two-Car Garage W/ Loft Storage Area. Exterior Of The Home Is Highlighted With A 10 X 45 Victorian-Style Open Front Porch And Decorative Concrete Walkway From Driveway To Back Door.
This property is off market, which means it's not currently listed for sale or rent on Zillow. This may be different from what's available on other websites or public sources.

