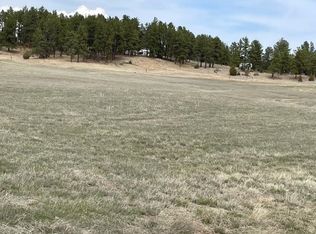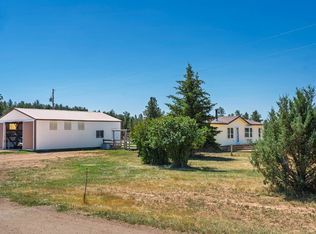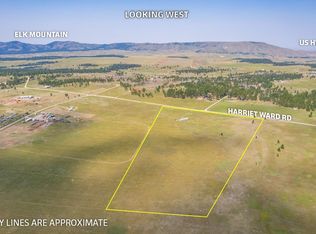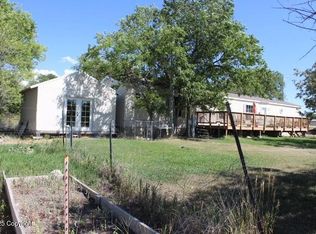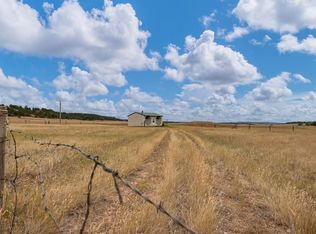Listed by Tom Blain, Keller Williams Realty Black Hills - 605-716-1111 This home is move-in ready and perfectly designed for one-level living. This charming ranchette offers peace, privacy, and modern comfort in a stunning, secluded setting among the trees of the Southern Black Hills. Located in desirable Custer County, SD, this affordable homestead is ideal as a full-time residence, weekend getaway, or seasonal hunting cabin. The home features a perfect floorplan with numerous major updates since 2023, including new skirting, siding, roof, a newer water heater, and central A/C condenser, and much more. Enjoy both comfort and convenience with the manual backup generator in place, a water cistern with local/convenient water hauling available, and reasonable property taxes. Step outside to enjoy covered front and rear decks/patios and explore 6.779 partially fenced acres—ideal for your livestock or poultry. Want a large garden? Great, there is excellent easterly and southern exposure. Want to go off grid? Consider a full solar power source. The conveniently located 30x20 detached garage includes a concrete floor, power, a remote opener, plus an additional outbuilding for use as a shop or barn. With the new concrete parking pad at the front door, your entrance to the home is just a few steps away. This property is a true private hideaway with scenic views, country charm, and easy access to Custer, SD; Newcastle, WY; Jewel Cave; and prime hunting areas. Don’t miss this rare opportunity to own a turn-key retreat in the Black Hills! YouTube: "25564 Old Cabin Rd"
For sale
$315,000
25564 Old Cabin Rd, Edgemont, SD 57735
3beds
1,080sqft
Est.:
Manufactured Home w/ Land
Built in 1998
6.7 Acres Lot
$305,800 Zestimate®
$292/sqft
$-- HOA
What's special
Charming ranchetteScenic views
- 99 days |
- 828 |
- 45 |
Zillow last checked: 8 hours ago
Listing updated: November 08, 2025 at 12:33pm
Listed by:
TOM BLAIN 605-716-1111,
KELLER WILLIAMS REALTY BLACK HILLS
Source: Black Hills AOR,MLS#: 176149
Facts & features
Interior
Bedrooms & bathrooms
- Bedrooms: 3
- Bathrooms: 2
- Full bathrooms: 2
Bathroom
- Features: Shower/Tub, Dressing Area, Walk-In Closet(s)
Dining room
- Features: Combination, Kitchen
Heating
- Natural Gas, Propane, Forced Air
Cooling
- Electric, Central Air
Appliances
- Included: Dishwasher, Dryer, Refrigerator, Range/Oven-Electric-FS, Washer, Water Softener Owned
- Laundry: Main Level
Features
- Ceiling Fan(s), Master Bath, Vaulted Ceiling(s)
- Flooring: Carpet, Laminate, Vinyl
- Windows: Window Covering-Part
- Basement: Crawl Space
- Has fireplace: No
- Fireplace features: None
Interior area
- Total structure area: 1,080
- Total interior livable area: 1,080 sqft
Property
Parking
- Total spaces: 2
- Parking features: Garage Door Opener, RV Access/Parking, Detached, Carport, Two Car
- Garage spaces: 2
- Has carport: Yes
- Has uncovered spaces: Yes
- Details: Garage Size(30x20), Driveway Exposure(West)
Features
- Fencing: Wire,Back Yard
- Has view: Yes
- View description: Hills, Trees/Woods, Prairie, Meadow, Neighborhood
Lot
- Size: 6.7 Acres
- Features: Hills/Wooded, Rolling Slope, Interior Lot, Horses Allowed
Details
- Additional structures: Equipment Building, Metal Building
- Parcel number: 007459
- Horses can be raised: Yes
Construction
Type & style
- Home type: MobileManufactured
- Property subtype: Manufactured Home w/ Land
Materials
- Hardboard, Metal/Vinyl
- Roof: Composition
Condition
- Year built: 1998
Utilities & green energy
- Electric: 220 Volts, Circuit Breakers, BH Coop-Electric
- Sewer: Septic Tank
- Water: Cistern
- Utilities for property: Propane
Community & HOA
Community
- Security: Smoke Detector(s)
- Subdivision: Custer Highlands
HOA
- Has HOA: Yes
- Amenities included: None
- Services included: Road Maintenance, Snow Removal
Location
- Region: Edgemont
Financial & listing details
- Price per square foot: $292/sqft
- Tax assessed value: $168,961
- Date on market: 10/16/2025
- Listing terms: New Loan,Cash
Estimated market value
$305,800
$291,000 - $321,000
$1,035/mo
Price history
Price history
| Date | Event | Price |
|---|---|---|
| 10/16/2025 | Listed for sale | $315,000+41.9%$292/sqft |
Source: | ||
| 4/27/2023 | Sold | $222,000-3.5%$206/sqft |
Source: | ||
| 3/9/2023 | Contingent | $230,000$213/sqft |
Source: | ||
| 2/25/2023 | Listed for sale | $230,000+202.6%$213/sqft |
Source: | ||
| 6/7/2019 | Sold | $76,000-8.3%$70/sqft |
Source: | ||
Public tax history
Public tax history
| Year | Property taxes | Tax assessment |
|---|---|---|
| 2024 | -- | $168,961 +7.4% |
| 2023 | $1,058 +21.5% | $157,304 +21.1% |
| 2022 | $871 +10.7% | $129,884 +23.6% |
Find assessor info on the county website
BuyAbility℠ payment
Est. payment
$1,887/mo
Principal & interest
$1572
Property taxes
$205
Home insurance
$110
Climate risks
Neighborhood: 57735
Nearby schools
GreatSchools rating
- NAElk Mountain Elementary - 01Grades: PK-8Distance: 2.5 mi
- NAElementary Mountain High School - 04Grades: 9-12Distance: 2.5 mi
Schools provided by the listing agent
- District: Custer
Source: Black Hills AOR. This data may not be complete. We recommend contacting the local school district to confirm school assignments for this home.
