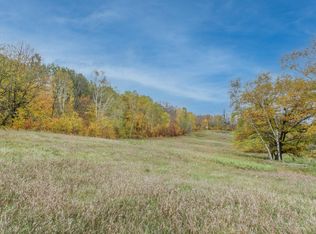Closed
$600,000
25560 455th Pl, Aitkin, MN 56431
5beds
3,432sqft
Single Family Residence
Built in 2005
2.5 Acres Lot
$593,600 Zestimate®
$175/sqft
$3,219 Estimated rent
Home value
$593,600
Estimated sales range
Not available
$3,219/mo
Zestimate® history
Loading...
Owner options
Explore your selling options
What's special
This one has it all! Beautiful 5 bed, 3 bath custom built home featuring an attached garage, open concept floor plan with all living facilities on the main level, along with a fully finished basement. You will appreciate the convenience of laundry rooms on both levels! There is room to store all of your toys in the detached heated garage (2,000 sq ft and 12 foot side walls!). All of this is situated on a nicely manicured 2.5 acre lot overlooking Spectacle Lake!
Zillow last checked: 8 hours ago
Listing updated: May 30, 2025 at 09:05am
Listed by:
Michael D. Williams 320-841-0033,
RE/MAX Results - Nisswa
Bought with:
Michael D. Williams
RE/MAX Results - Nisswa
Source: NorthstarMLS as distributed by MLS GRID,MLS#: 6578264
Facts & features
Interior
Bedrooms & bathrooms
- Bedrooms: 5
- Bathrooms: 3
- Full bathrooms: 3
Bedroom 1
- Level: Main
- Area: 195 Square Feet
- Dimensions: 15x13
Bedroom 2
- Level: Main
- Area: 110 Square Feet
- Dimensions: 11x10
Bedroom 3
- Level: Main
- Area: 110 Square Feet
- Dimensions: 11x10
Bedroom 4
- Level: Lower
- Area: 180 Square Feet
- Dimensions: 15x12
Bedroom 5
- Level: Lower
- Area: 195 Square Feet
- Dimensions: 15x13
Primary bathroom
- Level: Main
- Area: 66 Square Feet
- Dimensions: 11x6
Den
- Level: Lower
- Area: 315 Square Feet
- Dimensions: 15x21
Dining room
- Level: Main
- Area: 132 Square Feet
- Dimensions: 12x11
Family room
- Level: Lower
- Area: 304 Square Feet
- Dimensions: 16x19
Kitchen
- Level: Main
- Area: 210 Square Feet
- Dimensions: 15x14
Laundry
- Level: Main
- Area: 54 Square Feet
- Dimensions: 9x6
Laundry
- Level: Lower
- Area: 91 Square Feet
- Dimensions: 7x13
Living room
- Level: Main
- Area: 256 Square Feet
- Dimensions: 16x16
Storage
- Level: Lower
- Area: 59.5 Square Feet
- Dimensions: 8.5x7
Heating
- Forced Air, Fireplace(s)
Cooling
- Central Air
Appliances
- Included: Air-To-Air Exchanger, Dishwasher, Exhaust Fan, Microwave, Range, Refrigerator, Water Softener Owned
Features
- Basement: Block,Daylight,Egress Window(s),Finished,Full,Walk-Out Access
- Number of fireplaces: 1
- Fireplace features: Gas, Stone
Interior area
- Total structure area: 3,432
- Total interior livable area: 3,432 sqft
- Finished area above ground: 1,732
- Finished area below ground: 1,700
Property
Parking
- Total spaces: 5
- Parking features: Attached, Gravel, Concrete
- Attached garage spaces: 5
- Details: Garage Dimensions (32x60)
Accessibility
- Accessibility features: None
Features
- Levels: One
- Stories: 1
- Patio & porch: Deck, Front Porch
- Has view: Yes
- View description: Lake
- Has water view: Yes
- Water view: Lake
- Waterfront features: Dock, Lake Front, Lake View, Waterfront Elevation(4-10), Waterfront Num(01015600), Lake Bottom(Hard, Sand), Lake Acres(107), Lake Depth(7)
- Body of water: Spectacle
- Frontage length: Water Frontage: 420
Lot
- Size: 2.50 Acres
- Dimensions: 421 x 299 x 421 x 299
- Features: Accessible Shoreline
Details
- Additional structures: Additional Garage
- Foundation area: 1732
- Parcel number: 111245700
- Zoning description: Residential-Single Family
Construction
Type & style
- Home type: SingleFamily
- Property subtype: Single Family Residence
Materials
- Vinyl Siding, Frame
Condition
- Age of Property: 20
- New construction: No
- Year built: 2005
Utilities & green energy
- Gas: Electric, Propane
- Sewer: Private Sewer
- Water: Drilled
Community & neighborhood
Location
- Region: Aitkin
- Subdivision: Calm Waters
HOA & financial
HOA
- Has HOA: No
Price history
| Date | Event | Price |
|---|---|---|
| 5/28/2025 | Sold | $600,000+0.2%$175/sqft |
Source: | ||
| 5/21/2025 | Pending sale | $599,000$175/sqft |
Source: | ||
| 8/8/2024 | Listed for sale | $599,000+61.9%$175/sqft |
Source: | ||
| 6/26/2020 | Sold | $370,000-3.4%$108/sqft |
Source: | ||
| 6/1/2020 | Pending sale | $382,900$112/sqft |
Source: RE/MAX Northland #5482944 | ||
Public tax history
| Year | Property taxes | Tax assessment |
|---|---|---|
| 2024 | $2,312 +9.9% | $500,181 +1.2% |
| 2023 | $2,104 +7.2% | $494,420 +15.2% |
| 2022 | $1,962 +13% | $429,265 +37.8% |
Find assessor info on the county website
Neighborhood: 56431
Nearby schools
GreatSchools rating
- 8/10Rippleside Elementary SchoolGrades: PK-6Distance: 10.8 mi
- 7/10Aitkin Secondary SchoolGrades: 7-12Distance: 11.2 mi

Get pre-qualified for a loan
At Zillow Home Loans, we can pre-qualify you in as little as 5 minutes with no impact to your credit score.An equal housing lender. NMLS #10287.
