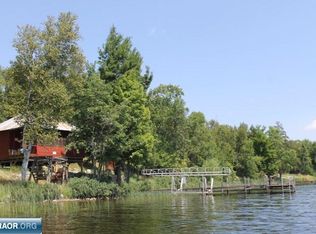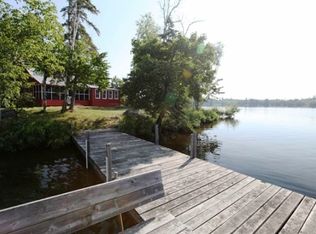Sold for $329,000
$329,000
2556 Treasure Is, Cook, MN 55723
3beds
1,035sqft
Single Family Residence
Built in 1925
1 Acres Lot
$359,500 Zestimate®
$318/sqft
$1,671 Estimated rent
Home value
$359,500
$309,000 - $421,000
$1,671/mo
Zestimate® history
Loading...
Owner options
Explore your selling options
What's special
Experience the charm of one of the original Treasure Island cabins, completely renovated in 2006. This well-maintained retreat features a log-sided exterior, open design, cathedral ceiling, stone fireplace, and tongue-and-groove paneling throughout, creating a warm, rustic atmosphere. Inside, you'll find 2 bedrooms plus a cozy sleeping loft, and a kitchen equipped with stainless steel appliances and Alder cabinets. The cabin is filled with natural light and includes modern conveniences like a washer and dryer, electric storage heat for year-round comfort, and easy access across calm waters. Located close to the lakeshore, this cabin offers a perfect blend of classic charm and modern amenities. Being sold with most furniture and furnishings. This is an incredible package!
Zillow last checked: 8 hours ago
Listing updated: September 08, 2025 at 04:24pm
Listed by:
Barb Hegg 218-742-2369,
Vermilion Land Office, Inc
Bought with:
Barb Hegg, MN 20052250
Vermilion Land Office, Inc
Source: Lake Superior Area Realtors,MLS#: 6115239
Facts & features
Interior
Bedrooms & bathrooms
- Bedrooms: 3
- Bathrooms: 1
- Full bathrooms: 1
- Main level bedrooms: 1
Bedroom
- Level: Main
- Area: 99 Square Feet
- Dimensions: 9 x 11
Bedroom
- Level: Main
- Area: 99 Square Feet
- Dimensions: 9 x 11
Bathroom
- Description: Includes laundry area
- Level: Main
- Area: 102 Square Feet
- Dimensions: 8.5 x 12
Dining room
- Level: Main
- Area: 90 Square Feet
- Dimensions: 9 x 10
Kitchen
- Description: Stainless steel appliances
- Level: Main
- Area: 144 Square Feet
- Dimensions: 12 x 12
Living room
- Description: Stone fireplace with electric logs
- Level: Main
- Area: 180 Square Feet
- Dimensions: 9 x 20
Loft
- Level: Upper
- Area: 135 Square Feet
- Dimensions: 9 x 15
Heating
- Dual Fuel/Off Peak, Electric
Cooling
- Central Air
Appliances
- Included: Water Heater-Electric, Dishwasher, Dryer, Microwave, Range, Refrigerator, Washer
- Laundry: Main Level, Dryer Hook-Ups, Washer Hookup
Features
- Kitchen Island, Natural Woodwork, Vaulted Ceiling(s), Beamed Ceilings
- Flooring: Hardwood Floors
- Basement: N/A
- Number of fireplaces: 1
- Fireplace features: Electric
Interior area
- Total interior livable area: 1,035 sqft
- Finished area above ground: 1,035
- Finished area below ground: 0
Property
Parking
- Parking features: None, None
Features
- Patio & porch: Deck
- Exterior features: Dock
- Has view: Yes
- View description: Inland Lake
- Has water view: Yes
- Water view: Lake
- Waterfront features: Inland Lake, Waterfront Access(Private), Shoreline Characteristics(Shore-Accessible)
- Body of water: Vermilion
- Frontage length: 180
Lot
- Size: 1 Acres
- Dimensions: 275 x 180
- Features: Accessible Shoreline, Some Trees, Level, Island/Peninsula
- Residential vegetation: Partially Wooded
Details
- Foundation area: 828
- Parcel number: 250007000130
Construction
Type & style
- Home type: SingleFamily
- Architectural style: Traditional
- Property subtype: Single Family Residence
Materials
- Log, Frame/Wood
- Foundation: Concrete Perimeter
- Roof: Asphalt Shingle
Condition
- Previously Owned
- Year built: 1925
Utilities & green energy
- Electric: Lake Country Power
- Sewer: Private Sewer
- Water: Private
Community & neighborhood
Location
- Region: Cook
Other
Other facts
- Listing terms: Cash,Conventional
Price history
| Date | Event | Price |
|---|---|---|
| 8/30/2024 | Sold | $329,000$318/sqft |
Source: | ||
| 8/5/2024 | Pending sale | $329,000$318/sqft |
Source: | ||
| 7/31/2024 | Listed for sale | $329,000+64.5%$318/sqft |
Source: Range AOR #147167 Report a problem | ||
| 11/14/2014 | Sold | $200,000-16.3%$193/sqft |
Source: Public Record Report a problem | ||
| 6/25/2014 | Price change | $239,000-4.4%$231/sqft |
Source: BIC Realty Corp #6001828 Report a problem | ||
Public tax history
| Year | Property taxes | Tax assessment |
|---|---|---|
| 2024 | $2,026 -7.5% | $228,100 +14.3% |
| 2023 | $2,190 -12.8% | $199,600 |
| 2022 | $2,512 -2.3% | $199,600 -0.5% |
Find assessor info on the county website
Neighborhood: 55723
Nearby schools
GreatSchools rating
- 4/10North Woods Elementary SchoolGrades: PK-6Distance: 8.7 mi
- 7/10North Woods SecondaryGrades: 7-12Distance: 8.7 mi
Get pre-qualified for a loan
At Zillow Home Loans, we can pre-qualify you in as little as 5 minutes with no impact to your credit score.An equal housing lender. NMLS #10287.

