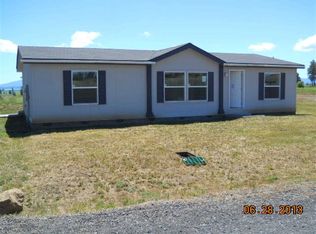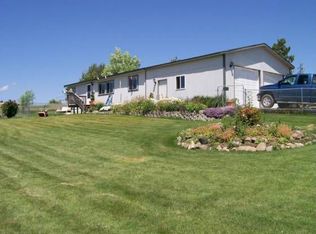Closed
$250,000
2556 Springwood Dr, Chiloquin, OR 97624
3beds
2baths
1,120sqft
Manufactured On Land, Manufactured Home
Built in 1993
0.27 Acres Lot
$253,900 Zestimate®
$223/sqft
$1,979 Estimated rent
Home value
$253,900
$213,000 - $302,000
$1,979/mo
Zestimate® history
Loading...
Owner options
Explore your selling options
What's special
Wonderful mountain and lake views!! Well maintained 3 bedroom 2 bath
home situated on a nicely landscaped lot. Enter thru mudroom and laundry room w/extra storage.
Kitchen has convenient pass thru/breakfast bar, lots of cabinets and newer appliances. Living room
has wood stove on a handy pedestal and slider out to back deck perfect for entertaining. Primary is
off the right side of living room, complete with updated bathroom w/walk in shower, walk in closet,
barn doors, and ceiling fan. Two more bedrooms and bathroom off the left side of living room. Off
the back trex deck w/built in seating there is a fully fenced back yard, two storage sheds and
detached 2 car garage. Lots of flowers and mature trees. New windows 2023, New Septic 2021.
Zillow last checked: 8 hours ago
Listing updated: May 08, 2025 at 03:14pm
Listed by:
Fisher Nicholson Realty, LLC 541-884-1717
Bought with:
Coldwell Banker Holman Premier
Source: Oregon Datashare,MLS#: 220196669
Facts & features
Interior
Bedrooms & bathrooms
- Bedrooms: 3
- Bathrooms: 2
Heating
- Fireplace(s), Electric, Forced Air, Oil, Wood
Cooling
- None
Appliances
- Included: Dishwasher, Dryer, Microwave, Oven, Range, Range Hood, Refrigerator, Washer, Water Heater
Features
- Breakfast Bar, Built-in Features, Ceiling Fan(s), Laminate Counters, Linen Closet, Shower/Tub Combo, Walk-In Closet(s)
- Flooring: Laminate, Vinyl
- Windows: Vinyl Frames
- Has fireplace: No
- Common walls with other units/homes: No Common Walls
Interior area
- Total structure area: 1,120
- Total interior livable area: 1,120 sqft
Property
Parking
- Total spaces: 2
- Parking features: Detached, Driveway, RV Access/Parking
- Garage spaces: 2
- Has uncovered spaces: Yes
Features
- Levels: One
- Stories: 1
- Patio & porch: Deck
- Exterior features: Fire Pit
- Fencing: Fenced
- Has view: Yes
- View description: Lake, Mountain(s), Neighborhood, Panoramic
- Has water view: Yes
- Water view: Lake
Lot
- Size: 0.27 Acres
- Features: Landscaped, Native Plants
Details
- Additional structures: Shed(s)
- Parcel number: 237354
- Zoning description: R2
- Special conditions: Standard
Construction
Type & style
- Home type: MobileManufactured
- Architectural style: Ranch
- Property subtype: Manufactured On Land, Manufactured Home
Materials
- Foundation: Concrete Perimeter
- Roof: Composition
Condition
- New construction: No
- Year built: 1993
Utilities & green energy
- Sewer: Private Sewer
- Water: Shared Well
Community & neighborhood
Security
- Security features: Carbon Monoxide Detector(s), Smoke Detector(s)
Location
- Region: Chiloquin
- Subdivision: Oregon Shores
HOA & financial
HOA
- Has HOA: Yes
- HOA fee: $200 annually
- Amenities included: Clubhouse, Marina, Park, Snow Removal, Water
Other
Other facts
- Body type: Double Wide
- Listing terms: Cash,Conventional,FHA,USDA Loan,VA Loan
- Road surface type: Gravel
Price history
| Date | Event | Price |
|---|---|---|
| 5/8/2025 | Sold | $250,000-9.1%$223/sqft |
Source: | ||
| 3/25/2025 | Pending sale | $275,000$246/sqft |
Source: | ||
| 3/3/2025 | Listed for sale | $275,000+103.9%$246/sqft |
Source: | ||
| 7/27/2007 | Sold | $134,900$120/sqft |
Source: Public Record | ||
Public tax history
| Year | Property taxes | Tax assessment |
|---|---|---|
| 2024 | $513 +4.2% | $80,740 +3% |
| 2023 | $492 +2.7% | $78,390 +3% |
| 2022 | $479 +10.2% | $76,110 +7.6% |
Find assessor info on the county website
Neighborhood: Oregon Shores
Nearby schools
GreatSchools rating
- 4/10Chiloquin Elementary SchoolGrades: K-6Distance: 3.6 mi
- 2/10Chiloquin High SchoolGrades: 7-12Distance: 3.6 mi
Schools provided by the listing agent
- Elementary: Chiloquin Elem
- Middle: Chiloquin Jr/Sr High
- High: Chiloquin Jr/Sr High
Source: Oregon Datashare. This data may not be complete. We recommend contacting the local school district to confirm school assignments for this home.

